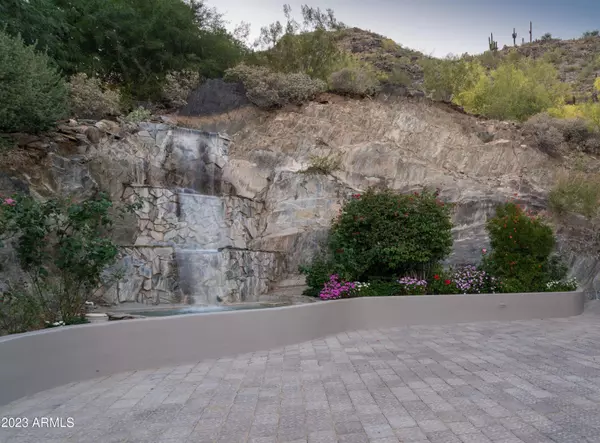$4,500,000
$4,850,000
7.2%For more information regarding the value of a property, please contact us for a free consultation.
4550 E FOOTHILL Drive Paradise Valley, AZ 85253
5 Beds
6.5 Baths
9,500 SqFt
Key Details
Sold Price $4,500,000
Property Type Single Family Home
Sub Type Single Family - Detached
Listing Status Sold
Purchase Type For Sale
Square Footage 9,500 sqft
Price per Sqft $473
Subdivision Tatum Canyon
MLS Listing ID 6612603
Sold Date 03/11/24
Style Contemporary
Bedrooms 5
HOA Y/N No
Originating Board Arizona Regional Multiple Listing Service (ARMLS)
Year Built 2003
Annual Tax Amount $15,907
Tax Year 2022
Lot Size 1.103 Acres
Acres 1.1
Property Description
INVESTMENT OPPORTUNITY! Fantastic opportunity to own an amazing piece of Paradise Valley with BREATHTAKING panoramic views that stretch from Mummy Mountain and Paradise Valley all the way out to the East Valley. This exquisite property has a flawless floor plan, offering all the luxurious details you could want with 24-foot ceilings, 6 fireplaces, Biometric secured closet and a movie theatre with bar/lounge. Nestled in the Phoenix Mountain Preserve, you'll have convenient access to all the amenities and attractions Arizona has to offer while still offering privacy in a tranquil setting. This incredible opportunity presents a canvas for your creativity and vision. Experience the ultimate blend of luxury, location, and privacy with the potential to make this slice of paradise your own!
Location
State AZ
County Maricopa
Community Tatum Canyon
Direction West on Foothill Drive, Left on 47th and immediate Right to continue on Foothill. Follow up hill to driveway for 4550. Sign at end of driveway.
Rooms
Other Rooms Loft, Great Room, Media Room, Family Room
Master Bedroom Split
Den/Bedroom Plus 6
Separate Den/Office N
Interior
Interior Features Master Downstairs, Breakfast Bar, 9+ Flat Ceilings, Drink Wtr Filter Sys, Elevator, Wet Bar, Kitchen Island, Pantry, Double Vanity, Full Bth Master Bdrm, Separate Shwr & Tub, Tub with Jets, High Speed Internet, Smart Home, Granite Counters
Heating Natural Gas
Cooling Refrigeration
Flooring Carpet, Tile, Wood
Fireplaces Type 3+ Fireplace, Family Room, Living Room, Master Bedroom, Gas
Fireplace Yes
Window Features Double Pane Windows
SPA Heated,Private
Exterior
Exterior Feature Balcony, Covered Patio(s), Misting System, Patio, Built-in Barbecue
Garage Attch'd Gar Cabinets, Dir Entry frm Garage, Electric Door Opener, Separate Strge Area, Gated
Garage Spaces 3.0
Garage Description 3.0
Fence Block
Pool Heated, Private
Utilities Available APS, SW Gas
Amenities Available None
Waterfront No
View City Lights, Mountain(s)
Roof Type Foam
Private Pool Yes
Building
Lot Description Natural Desert Front
Story 2
Builder Name Sonora West
Sewer Public Sewer
Water City Water
Architectural Style Contemporary
Structure Type Balcony,Covered Patio(s),Misting System,Patio,Built-in Barbecue
Schools
Elementary Schools Kiva Elementary School
Middle Schools Mohave Middle School
High Schools Saguaro High School
School District Scottsdale Unified District
Others
HOA Fee Include No Fees
Senior Community No
Tax ID 169-11-109
Ownership Fee Simple
Acceptable Financing Cash, Conventional, VA Loan
Horse Property N
Listing Terms Cash, Conventional, VA Loan
Financing Cash
Read Less
Want to know what your home might be worth? Contact us for a FREE valuation!

Our team is ready to help you sell your home for the highest possible price ASAP

Copyright 2024 Arizona Regional Multiple Listing Service, Inc. All rights reserved.
Bought with Launch Powered By Compass






