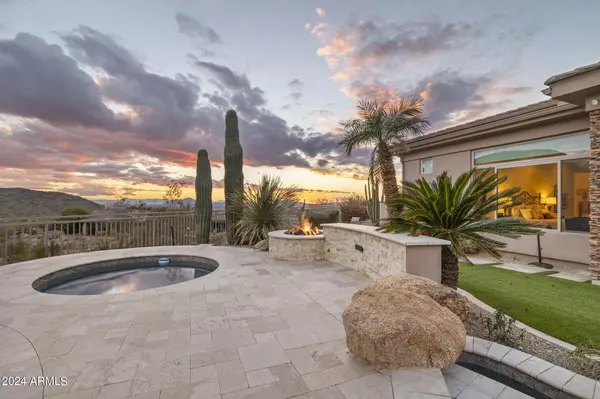$2,750,000
$2,799,000
1.8%For more information regarding the value of a property, please contact us for a free consultation.
11567 E CARIBBEAN Lane Scottsdale, AZ 85255
3 Beds
3.5 Baths
4,553 SqFt
Key Details
Sold Price $2,750,000
Property Type Single Family Home
Sub Type Single Family - Detached
Listing Status Sold
Purchase Type For Sale
Square Footage 4,553 sqft
Price per Sqft $603
Subdivision Mcdowell Mountain Ranch Parcel W
MLS Listing ID 6656202
Sold Date 03/19/24
Bedrooms 3
HOA Fees $231/mo
HOA Y/N Yes
Originating Board Arizona Regional Multiple Listing Service (ARMLS)
Year Built 2001
Annual Tax Amount $8,221
Tax Year 2023
Lot Size 0.346 Acres
Acres 0.35
Property Description
In the heart of Cimarron Hills, atop one of the highest points in the McDowell Mountains, rests a sanctuary of unparalleled elegance. A residence where the views of the McDowell and Camelback Mountains, and the city lights blend into a symphony that redefine the meaning of tranquility. Step into the enchanting world of this home. A morning cup of coffee finds its perfect companion in the charming front courtyard, surrounded by the warmth of one of the five fireplaces that grace this abode. This home has undergone a remarkable transformation, with over $400k invested in creating a space that seamlessly merges the beauty of nature with the comforts of modern living. Walls have given way to open expanses, tray ceilings have been removed, and crown molding now adorns spaces that were once mere rooms. Throughout the home, warm engineered wood floors welcome you, while stone travertine enhances the bathrooms, creating an atmosphere of refined luxury.
The kitchen, a culinary masterpiece, boasts white wood cabinets, granite counters, and a suite of premium appliances including a 5-burner gas cooktop and dual convection wall ovens. Picture the laughter and aromas that will fill these open spaces as friends and family gather.
The home features three ensuite bedrooms, each a retreat of its own. An office adorned with built-in cabinetry whispers of productivity, while an additional family/playroom unveils custom-built wet bar with warm wood cabinets, granite counters and wine refrigerator. The primary bathroom, a sanctuary within a sanctuary, cradles dual vanities, make-up area, a free-standing tub, and a luxurious walk-in shower. The enormous walk-in closet, completely redone with custom cabinets, leads to an exercise room where a treadmill and elliptical await.
The backyard is an entertainer's dream with endless mountain and city light views. The negative edge heated pool tempts you to take a dip, the heated spa promises serenity. The covered Ramada, a stage for outdoor festivities, where the aroma of barbecue mingles with laughter. On hot days, cool off with the misters, and on cooler evenings, gather around the gas fireplace or the firepit.
An extra bonus for potential buyers is the inclusion of all mounted TVs throughout the home. If you're in need of a furnished home, the owner is offering the furniture for sale.
In summary, this residence not only offers breathtaking views and luxurious features but also reflects a meticulous attention to detail in both the interior and exterior elements, embodying a commitment to creating a truly exceptional living experience.
Location
State AZ
County Maricopa
Community Mcdowell Mountain Ranch Parcel W
Direction McDowell Mtn Ranch Rd south on 105th street, first left on Queens Wreath to Guard Gate. Follow Queens Wreath up hill to 114th St. Make left on 114th and right on Caribbean. Home at end of cul-de-sac
Rooms
Other Rooms ExerciseSauna Room, BonusGame Room
Master Bedroom Split
Den/Bedroom Plus 5
Interior
Interior Features Eat-in Kitchen, Breakfast Bar, 9+ Flat Ceilings, Central Vacuum, Drink Wtr Filter Sys, Furnished(See Rmrks), Fire Sprinklers, No Interior Steps, Wet Bar, Kitchen Island, Pantry, 2 Master Baths, Double Vanity, Full Bth Master Bdrm, Separate Shwr & Tub, High Speed Internet, Granite Counters
Heating Natural Gas
Cooling Refrigeration, Ceiling Fan(s)
Flooring Carpet, Stone, Wood
Fireplaces Type 3+ Fireplace, Exterior Fireplace, Fire Pit, Family Room, Living Room, Master Bedroom, Gas
Fireplace Yes
Window Features Double Pane Windows
SPA Heated,Private
Exterior
Exterior Feature Covered Patio(s), Gazebo/Ramada, Misting System, Private Street(s), Private Yard, Built-in Barbecue
Garage Attch'd Gar Cabinets, Dir Entry frm Garage, Electric Door Opener
Garage Spaces 3.0
Garage Description 3.0
Fence Block, Wrought Iron
Pool Fenced, Heated, Private
Community Features Gated Community, Community Spa Htd, Community Spa, Community Pool Htd, Community Pool, Community Media Room, Guarded Entry, Golf, Tennis Court(s), Playground, Biking/Walking Path, Clubhouse
Utilities Available APS, SW Gas
Amenities Available Management
Waterfront No
View City Lights, Mountain(s)
Roof Type Tile,Concrete
Parking Type Attch'd Gar Cabinets, Dir Entry frm Garage, Electric Door Opener
Private Pool Yes
Building
Lot Description Sprinklers In Rear, Sprinklers In Front, Desert Back, Desert Front, Cul-De-Sac, Synthetic Grass Back
Story 1
Builder Name Edmunds Toll
Sewer Public Sewer
Water City Water
Structure Type Covered Patio(s),Gazebo/Ramada,Misting System,Private Street(s),Private Yard,Built-in Barbecue
Schools
Elementary Schools Desert Canyon Elementary
Middle Schools Desert Canyon Middle School
High Schools Desert Mountain High School
School District Scottsdale Unified District
Others
HOA Name Cimmaron Hills
HOA Fee Include Maintenance Grounds,Street Maint
Senior Community No
Tax ID 217-64-153
Ownership Fee Simple
Acceptable Financing Cash, Conventional
Horse Property N
Listing Terms Cash, Conventional
Financing Conventional
Read Less
Want to know what your home might be worth? Contact us for a FREE valuation!

Our team is ready to help you sell your home for the highest possible price ASAP

Copyright 2024 Arizona Regional Multiple Listing Service, Inc. All rights reserved.
Bought with Walt Danley Local Luxury Christie's International Real Estate






