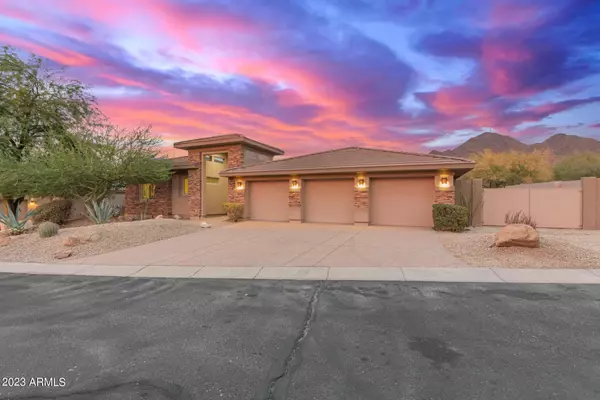$2,300,000
$2,395,000
4.0%For more information regarding the value of a property, please contact us for a free consultation.
11138 E GREENWAY Road Scottsdale, AZ 85255
5 Beds
3.5 Baths
3,759 SqFt
Key Details
Sold Price $2,300,000
Property Type Single Family Home
Sub Type Single Family - Detached
Listing Status Sold
Purchase Type For Sale
Square Footage 3,759 sqft
Price per Sqft $611
Subdivision Mcdowell Mountain Ranch Parcel W
MLS Listing ID 6631317
Sold Date 03/29/24
Style Ranch
Bedrooms 5
HOA Fees $204/mo
HOA Y/N Yes
Originating Board Arizona Regional Multiple Listing Service (ARMLS)
Year Built 2002
Annual Tax Amount $6,429
Tax Year 2023
Lot Size 10,290 Sqft
Acres 0.24
Property Description
This stunning home in McDowell Mountain Ranch, featuring 5 bedrooms and 3.5 bathrooms plus attached casita with its own entrance, is a true architectural gem. Positioned on a sought-after corner lot, it boasts a three-car garage, an RV gate, elegant stone detailing, and a welcoming courtyard. The custom-designed, modern steel front entry door enhance the aesthetic appeal. The interior showcases a commitment to excellence with its modern, sophisticated design, smooth textured walls and custom cabinetry adorn the home, complemented by engineered hardwood floors, stylish lighting, and plantation shutters. The house is equipped with three new (July 2023) HVAC Trane units. The open-concept layout is accentuated by multi-slider glass doors leading to the patio and a chic wall-mounted fireplace, perfect for cozy nights and entertaining. The gourmet kitchen is a chef's delight, featuring ample cabinetry with crown molding, a concealed walk-in pantry, quartz countertops and backsplash, all new stainless steel appliances including 48" range, a microwave drawer, 48" refrigerator, wine fridge, a convenient pot filler and a striking waterfall island with a breakfast bar. The owners suite is a haven of relaxation with outdoor access and an elegant ensuite featuring dual sinks, a free-standing tub, a custom closet, and exquisite detailing. The spacious casita, perfect for guests, includes an equipped kitchenette. The exterior of the home is just as impressive, boasting brand new artificial grass, a putting green, heated pool and spa, a built-in BBQ island, and two fire pits perfect for outdoor enjoyment. This guard-gated neighborhood features tennis courts, a swimming pool, and a fitness room, all offering expansive views. Within the larger McDowell Mountain Ranch community, there are additional amenities like pickleball courts, numerous tennis courts, swimming pools, and trails for hiking and biking. This property truly represents modern luxury living.
Location
State AZ
County Maricopa
Community Mcdowell Mountain Ranch Parcel W
Direction Head East on McDowell Mountain Ranch Rd, Right on 105th St, Left on Queens Wreath, Thru Guard Gate, Left on 114th St, Left on Autumn Sage Dr, Left on Greenway Rd to Home.
Rooms
Other Rooms Guest Qtrs-Sep Entrn, Great Room, Family Room
Den/Bedroom Plus 5
Separate Den/Office N
Interior
Interior Features Eat-in Kitchen, Breakfast Bar, 9+ Flat Ceilings, Fire Sprinklers, No Interior Steps, Wet Bar, Kitchen Island, Pantry, Double Vanity, Full Bth Master Bdrm, Separate Shwr & Tub, High Speed Internet
Heating Natural Gas
Cooling Refrigeration, Programmable Thmstat, Ceiling Fan(s)
Flooring Other, Tile
Fireplaces Type 1 Fireplace, Fire Pit, Living Room, Gas
Fireplace Yes
Window Features Double Pane Windows
SPA Private
Laundry WshrDry HookUp Only
Exterior
Exterior Feature Covered Patio(s), Patio, Private Yard, Built-in Barbecue
Parking Features Attch'd Gar Cabinets, Dir Entry frm Garage, Electric Door Opener, RV Gate
Garage Spaces 3.0
Garage Description 3.0
Fence Block, Wrought Iron
Pool Private
Community Features Gated Community, Community Spa Htd, Community Spa, Community Pool Htd, Community Pool, Guarded Entry, Golf, Tennis Court(s), Playground, Biking/Walking Path, Fitness Center
Utilities Available APS, SW Gas
Amenities Available Management, Rental OK (See Rmks)
View Mountain(s)
Roof Type Tile
Private Pool Yes
Building
Lot Description Corner Lot, Desert Front, Gravel/Stone Front, Synthetic Grass Back
Story 1
Builder Name Edmunds Toll
Sewer Public Sewer
Water City Water
Architectural Style Ranch
Structure Type Covered Patio(s),Patio,Private Yard,Built-in Barbecue
New Construction No
Schools
Elementary Schools Desert Canyon Elementary
Middle Schools Desert Canyon Middle School
High Schools Desert Mountain High School
School District Scottsdale Unified District
Others
HOA Name Cimarron Hills
HOA Fee Include Maintenance Grounds
Senior Community No
Tax ID 217-64-252
Ownership Fee Simple
Acceptable Financing Conventional
Horse Property N
Listing Terms Conventional
Financing Conventional
Read Less
Want to know what your home might be worth? Contact us for a FREE valuation!

Our team is ready to help you sell your home for the highest possible price ASAP

Copyright 2025 Arizona Regional Multiple Listing Service, Inc. All rights reserved.
Bought with Realty ONE Group





