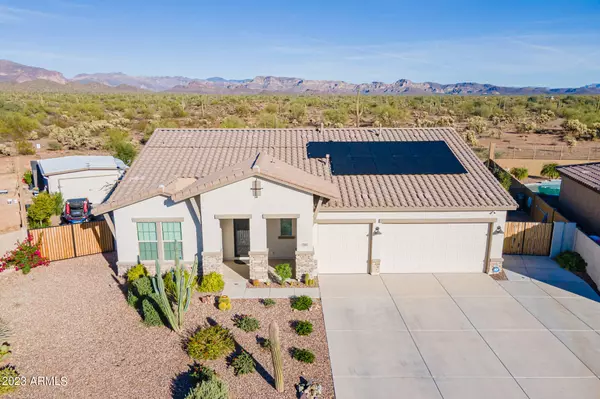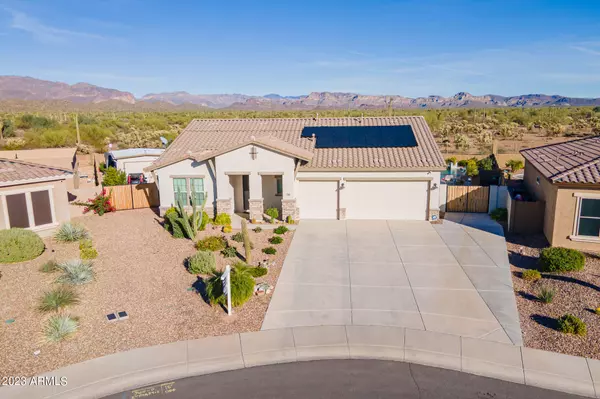$990,000
$999,900
1.0%For more information regarding the value of a property, please contact us for a free consultation.
7283 S Bennett Circle Gold Canyon, AZ 85118
3 Beds
2.5 Baths
2,212 SqFt
Key Details
Sold Price $990,000
Property Type Single Family Home
Sub Type Single Family - Detached
Listing Status Sold
Purchase Type For Sale
Square Footage 2,212 sqft
Price per Sqft $447
Subdivision Peralta Canyon
MLS Listing ID 6632884
Sold Date 04/04/24
Bedrooms 3
HOA Fees $91/mo
HOA Y/N Yes
Originating Board Arizona Regional Multiple Listing Service (ARMLS)
Year Built 2019
Annual Tax Amount $4,908
Tax Year 2023
Lot Size 0.326 Acres
Acres 0.33
Property Description
Location ,Location, Location!
*PREMIUM LOCATION!
*Panoramic BreathTaking SUPERSTITION MOUNTAIN & Open Desert Views!
*Custom Oversized POOL w/Waterfalls!
*WHOLE HOUSE Owned SOLAR Conveys To Buyers!
*SEPARATE SHOP BUILDING Slab Built with 2 Full Front Entry Doors!
*GAZEBO w/Stacked Stone Covers FULL COMMERCIAL GRADE OUTDOOR KITCHEN!
*GAS FIREPIT!
*4 to 8 Person LARGE HOT TUB!
*5000+ Square Feet Of TRAVERTINE PAVERS!
*Interior GORGEOUS CERAMIC PLANK Tile THROUGHOUT The Home!
*Upgraded Hunter Fans, Fixtures & Hardware!
*SOLID IRON Front Door & 8 Foot Interior Doors! Designer Accent Paint, Whole Shop & Rear of House Gutters & Drainage System, Upgr BaseBoards, Whole House Water Treatment System, Granite Slab Counters & Island, Stainless BOSCH Appliances PLUS NEW Samsung Dishwasher,Pantry, Cstm Ledged Window Sills, Upgr Espresso Cabinets, 10+ Foot Ceilings & SO Much More! Gorgeous Diverse Landscaping Everywhere - Gardeners Paradise! No Detail Has BEen Left Unattended & No Expense Has Been Spared! Must Be Experienced In Person To Truly Appreciate!
Location
State AZ
County Pinal
Community Peralta Canyon
Direction Hwy 60 E To Peralta Road-Left To Peralta Heights-Left To Cornucopia PL-Right To Bennett Cir-Right To 7283 On The Right!
Rooms
Other Rooms Separate Workshop, Great Room
Master Bedroom Split
Den/Bedroom Plus 4
Interior
Interior Features Breakfast Bar, 9+ Flat Ceilings, Drink Wtr Filter Sys, No Interior Steps, Kitchen Island, Pantry, Double Vanity, High Speed Internet, Granite Counters
Heating Natural Gas
Cooling Refrigeration
Flooring Tile
Fireplaces Type Fire Pit
Fireplace Yes
Window Features Dual Pane,Low-E,Mechanical Sun Shds
SPA Above Ground,Private
Exterior
Exterior Feature Covered Patio(s), Gazebo/Ramada, Misting System, Patio, Storage, Built-in Barbecue
Garage Attch'd Gar Cabinets, Electric Door Opener, Extnded Lngth Garage, RV Gate, Separate Strge Area
Garage Spaces 3.0
Garage Description 3.0
Fence Block, Wrought Iron
Pool Variable Speed Pump, Private
Community Features Playground, Biking/Walking Path
Utilities Available SRP, SW Gas
Amenities Available Management, VA Approved Prjct
Waterfront No
View Mountain(s)
Roof Type Tile
Parking Type Attch'd Gar Cabinets, Electric Door Opener, Extnded Lngth Garage, RV Gate, Separate Strge Area
Private Pool Yes
Building
Lot Description Sprinklers In Rear, Sprinklers In Front, Desert Back, Desert Front, Cul-De-Sac, Auto Timer H2O Front, Auto Timer H2O Back
Story 1
Builder Name David Weekly Homes
Sewer Private Sewer
Water Pvt Water Company
Structure Type Covered Patio(s),Gazebo/Ramada,Misting System,Patio,Storage,Built-in Barbecue
Schools
Elementary Schools Peralta Trail Elementary School
Middle Schools Cactus Canyon Junior High
High Schools Apache Junction High School
School District Apache Junction Unified District
Others
HOA Name Peralta Canyon
HOA Fee Include Maintenance Grounds
Senior Community No
Tax ID 104-09-247
Ownership Fee Simple
Acceptable Financing Conventional, VA Loan
Horse Property N
Listing Terms Conventional, VA Loan
Financing Cash
Read Less
Want to know what your home might be worth? Contact us for a FREE valuation!

Our team is ready to help you sell your home for the highest possible price ASAP

Copyright 2024 Arizona Regional Multiple Listing Service, Inc. All rights reserved.
Bought with Real Broker






