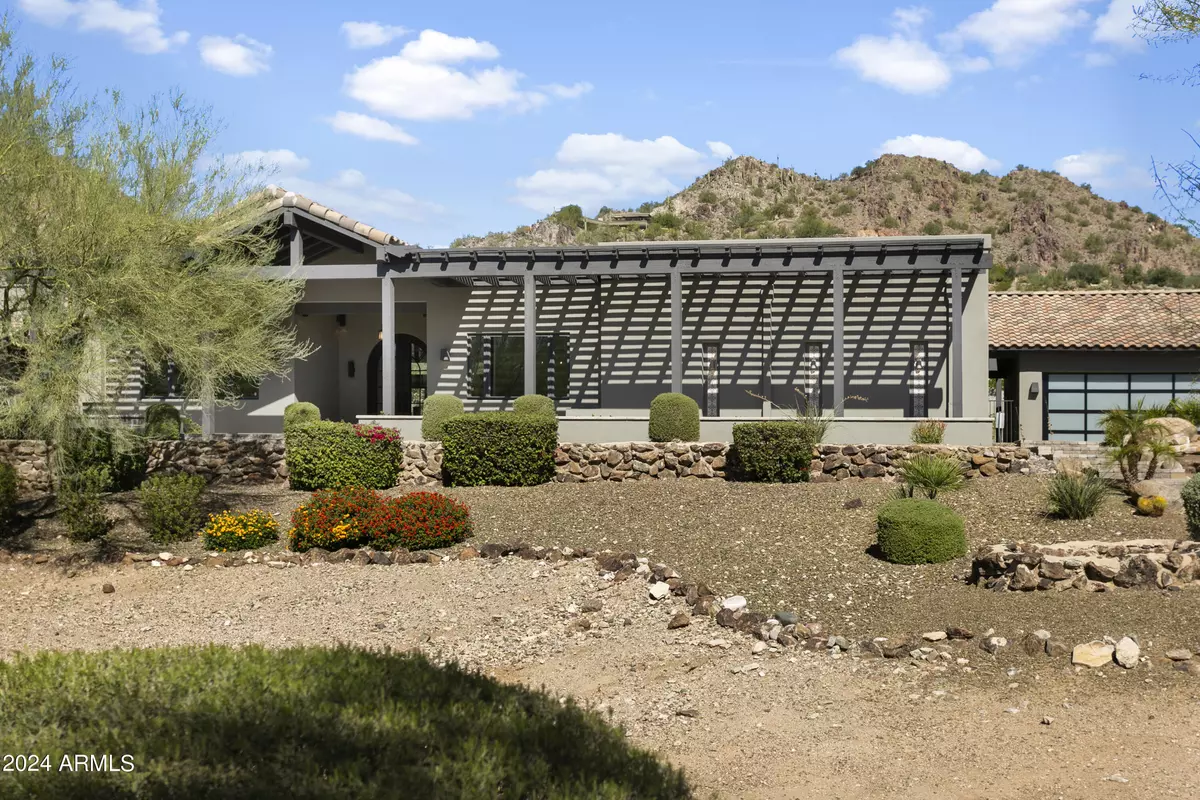$3,250,000
$3,250,000
For more information regarding the value of a property, please contact us for a free consultation.
4600 E CLEARWATER Parkway Paradise Valley, AZ 85253
4 Beds
5.5 Baths
5,076 SqFt
Key Details
Sold Price $3,250,000
Property Type Single Family Home
Sub Type Single Family - Detached
Listing Status Sold
Purchase Type For Sale
Square Footage 5,076 sqft
Price per Sqft $640
Subdivision Paradise Valley Country Estates
MLS Listing ID 6675809
Sold Date 04/18/24
Style Contemporary,Santa Barbara/Tuscan
Bedrooms 4
HOA Y/N No
Originating Board Arizona Regional Multiple Listing Service (ARMLS)
Year Built 1977
Annual Tax Amount $8,739
Tax Year 2023
Lot Size 0.986 Acres
Acres 0.99
Property Description
Welcome to Paradise Valley's most iconic community, Clearwater Hills. Guard gated community with views of Camelback and Mummy Mountain! Grandfathered property with no HOA dues! One of 3 inside the gates. Perched upon a premium elevated view lot, you will find this meticulously maintained home rebuilt in 2015. No stone was left unturned! Natural light floods into the home onto the wide plank wood floors that perfectly accentuate the architectural beams that adorn the soaring ceilings. Thoughtful details throughout the home such as illuminated dome ceilings, heavy custom iron front door, arched solid core doors, and wood casement windows. 4 bedrooms with ensuite bathrooms and walk in closets plus office You will love the 5 car garage! If you have no need for a 5 car garage you can convert the 2 car garage into a casita with a 1 car garage as it is already set up with AC/ a full bath/ and French doors to the backyard! Want all the perks of an HOA without having the fees? This property is one of 3 homes that are grandfathered into Clearwater that have not joined the HOA and have no dues! Save thousands! Energy efficient home! 2 stage AC units and well insulated!
Location
State AZ
County Maricopa
Community Paradise Valley Country Estates
Direction From Tatum turn West on Clearwater Hills Parkway to guard gate- home is on the right hand side.
Rooms
Other Rooms Guest Qtrs-Sep Entrn, Great Room, Media Room, Family Room, BonusGame Room
Guest Accommodations 600.6
Den/Bedroom Plus 6
Separate Den/Office Y
Interior
Interior Features Breakfast Bar, 9+ Flat Ceilings, No Interior Steps, Vaulted Ceiling(s), Kitchen Island, Pantry, Double Vanity, Full Bth Master Bdrm, Separate Shwr & Tub, High Speed Internet, Granite Counters
Heating Natural Gas, ENERGY STAR Qualified Equipment
Cooling Refrigeration, Ceiling Fan(s)
Flooring Wood
Fireplaces Number No Fireplace
Fireplaces Type None
Fireplace No
Window Features Double Pane Windows,Low Emissivity Windows
SPA None
Exterior
Exterior Feature Covered Patio(s), Patio
Garage Dir Entry frm Garage, Electric Door Opener, Extnded Lngth Garage, RV Gate, Detached
Garage Spaces 5.0
Garage Description 5.0
Fence Block
Pool None
Community Features Gated Community, Guarded Entry, Biking/Walking Path
Utilities Available APS, SW Gas
Amenities Available Not Managed
Waterfront No
View Mountain(s)
Roof Type Composition,Tile,Foam
Private Pool No
Building
Lot Description Sprinklers In Rear, Sprinklers In Front, Desert Back, Desert Front, Gravel/Stone Front, Synthetic Grass Back, Auto Timer H2O Front, Auto Timer H2O Back
Story 1
Builder Name UNK
Sewer Septic Tank
Water City Water
Architectural Style Contemporary, Santa Barbara/Tuscan
Structure Type Covered Patio(s),Patio
Schools
Elementary Schools Kiva Elementary School
Middle Schools Mohave Middle School
High Schools Saguaro High School
School District Scottsdale Unified District
Others
HOA Fee Include No Fees
Senior Community No
Tax ID 169-11-022
Ownership Fee Simple
Acceptable Financing Conventional, 1031 Exchange, VA Loan
Horse Property N
Listing Terms Conventional, 1031 Exchange, VA Loan
Financing Cash
Read Less
Want to know what your home might be worth? Contact us for a FREE valuation!

Our team is ready to help you sell your home for the highest possible price ASAP

Copyright 2024 Arizona Regional Multiple Listing Service, Inc. All rights reserved.
Bought with Keller Williams Realty Phoenix






