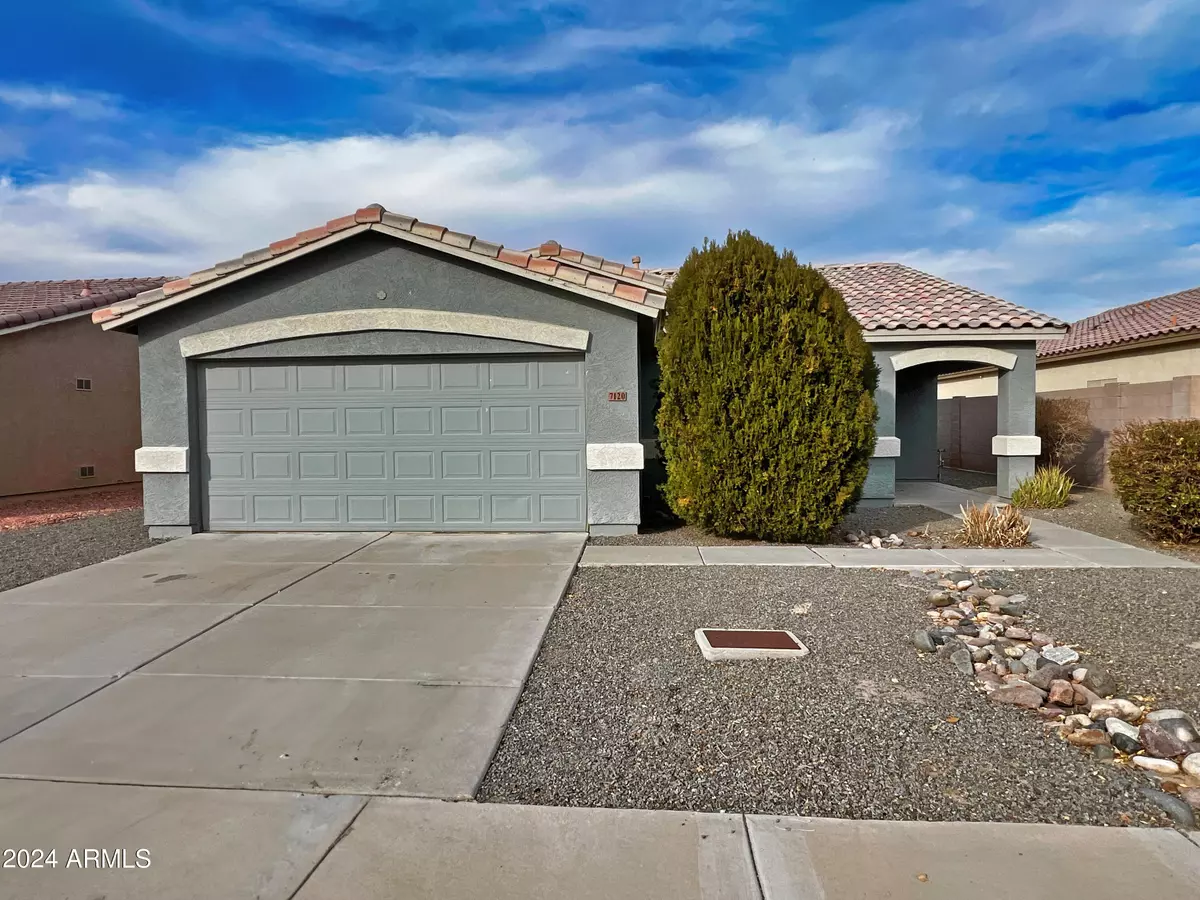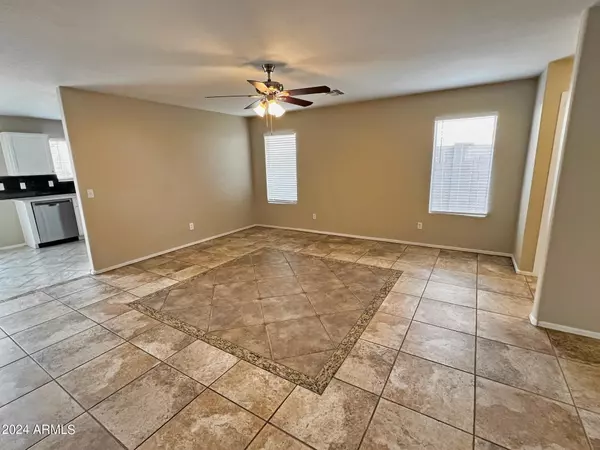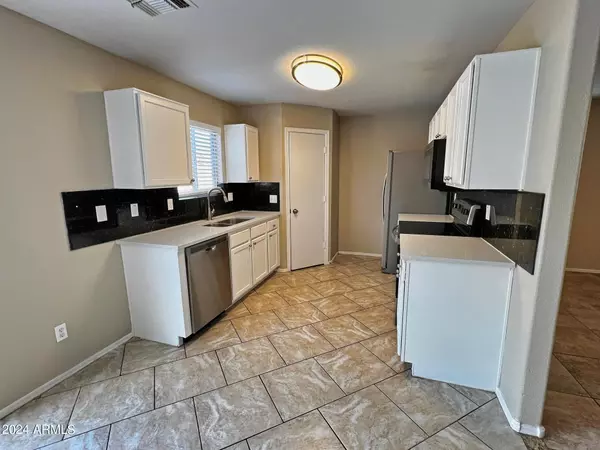$365,000
$359,900
1.4%For more information regarding the value of a property, please contact us for a free consultation.
7120 W TORONTO Way Phoenix, AZ 85043
3 Beds
2 Baths
1,392 SqFt
Key Details
Sold Price $365,000
Property Type Single Family Home
Sub Type Single Family - Detached
Listing Status Sold
Purchase Type For Sale
Square Footage 1,392 sqft
Price per Sqft $262
Subdivision Valle Eldorado
MLS Listing ID 6647097
Sold Date 04/17/24
Style Ranch
Bedrooms 3
HOA Fees $55/mo
HOA Y/N Yes
Originating Board Arizona Regional Multiple Listing Service (ARMLS)
Year Built 1999
Annual Tax Amount $1,179
Tax Year 2023
Lot Size 6,275 Sqft
Acres 0.14
Property Description
Discover the perfect blend of style and functionality in this 3-bed, 2-bath Phoenix home. Beautiful tile flooring sets the tone as you step inside, leading to a lovely kitchen with stainless steel appliances, quartz countertops, and sleek white cabinets.
Entertain or relax in the spacious backyard, complete with a concrete pad, offering endless possibilities for outdoor enjoyment. Located conveniently near the 202 freeway, this home provides easy access for commuters and is a true gem in the heart of Phoenix.
Don't miss the chance to make this modern and inviting residence your own!
Location
State AZ
County Maricopa
Community Valle Eldorado
Direction North on 71st Ave to Toronto Way, left to 71st Dr, left on Toronto, home is on the right
Rooms
Den/Bedroom Plus 3
Separate Den/Office N
Interior
Interior Features Eat-in Kitchen, Full Bth Master Bdrm, High Speed Internet
Heating Natural Gas
Cooling Refrigeration
Flooring Laminate, Tile
Fireplaces Number No Fireplace
Fireplaces Type None
Fireplace No
SPA None
Laundry WshrDry HookUp Only
Exterior
Exterior Feature Patio
Garage Spaces 2.0
Garage Description 2.0
Fence Block
Pool None
Utilities Available SRP, SW Gas
Amenities Available Rental OK (See Rmks)
Waterfront No
Roof Type Tile
Private Pool No
Building
Lot Description Desert Back, Desert Front
Story 1
Builder Name UNK
Sewer Public Sewer
Water City Water
Architectural Style Ranch
Structure Type Patio
Schools
Elementary Schools Sun Canyon School
Middle Schools Santa Maria Middle School
High Schools Sierra Linda High School
School District Tolleson Union High School District
Others
HOA Name Valle El Dorado
HOA Fee Include Maintenance Grounds
Senior Community No
Tax ID 104-35-060
Ownership Fee Simple
Acceptable Financing Conventional, FHA, VA Loan
Horse Property N
Listing Terms Conventional, FHA, VA Loan
Financing VA
Read Less
Want to know what your home might be worth? Contact us for a FREE valuation!

Our team is ready to help you sell your home for the highest possible price ASAP

Copyright 2024 Arizona Regional Multiple Listing Service, Inc. All rights reserved.
Bought with RE/MAX Excalibur






