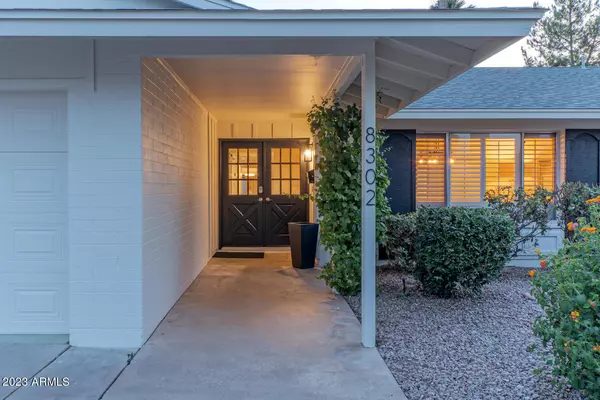$1,200,000
$1,250,000
4.0%For more information regarding the value of a property, please contact us for a free consultation.
8302 E REDWING Road Scottsdale, AZ 85250
3 Beds
2 Baths
2,056 SqFt
Key Details
Sold Price $1,200,000
Property Type Single Family Home
Sub Type Single Family Residence
Listing Status Sold
Purchase Type For Sale
Square Footage 2,056 sqft
Price per Sqft $583
Subdivision Park Scottsdale 9 Amd
MLS Listing ID 6570280
Sold Date 04/23/24
Style Ranch
Bedrooms 3
HOA Y/N No
Year Built 1967
Annual Tax Amount $1,856
Tax Year 2022
Lot Size 8,094 Sqft
Acres 0.19
Property Sub-Type Single Family Residence
Source Arizona Regional Multiple Listing Service (ARMLS)
Property Description
New Flooring added in this SNAZZY, QUAINT, CHARMING home. All of this you will feel when inside this beautiful 3/bdrm 2 bth home. (Updated Items List in Docs) Cozy feel through each room. Open the back doors to the patio to experience the magic. Invite your family and friends for dinner with a newly appointed chefs kitchen. Thermador appliances for the cook to boast their cooking skills., Quartz Countertops. Smart Home so you can control all the lighting and music to go along with your mood. Pour a glass of wine and enter this mystical back yard. Light up the grill & jump into the brand NEW bejeweled pool. Limestone decking for a cool touch. Charging/station in garage. Minutes from fine dining, parks, hiking, Spring Training, Phoenix Open, Barrett Jackson, NO HOA! Send ALL OFFERS
Location
State AZ
County Maricopa
Community Park Scottsdale 9 Amd
Direction EAST ON MACDONALD TO GRANITE REEF RD, TURN LEFT ONTO GRANITE REEF RD, PROCEED AND TURN LEFT ONTO REDWING RD. HOME IS ON THE LEFT.
Rooms
Other Rooms Great Room
Master Bedroom Split
Den/Bedroom Plus 3
Separate Den/Office N
Interior
Interior Features High Speed Internet, Smart Home, Granite Counters, Double Vanity, Eat-in Kitchen, Breakfast Bar, Vaulted Ceiling(s), Wet Bar, Kitchen Island, 3/4 Bath Master Bdrm
Heating Electric
Cooling Central Air, Ceiling Fan(s), Programmable Thmstat
Flooring Tile, Wood
Fireplaces Type Exterior Fireplace, None
Fireplace No
Window Features Skylight(s)
SPA None
Exterior
Exterior Feature Playground, Built-in Barbecue
Parking Features Garage Door Opener, Electric Vehicle Charging Station(s)
Garage Spaces 2.0
Garage Description 2.0
Fence Block
Pool Variable Speed Pump, Heated, Private
Community Features Near Bus Stop
View Mountain(s)
Roof Type Composition
Porch Covered Patio(s)
Building
Lot Description Sprinklers In Rear, Sprinklers In Front, Cul-De-Sac, Gravel/Stone Front, Gravel/Stone Back, Synthetic Grass Back, Auto Timer H2O Front, Auto Timer H2O Back
Story 1
Builder Name Unknown
Sewer Public Sewer
Water City Water
Architectural Style Ranch
Structure Type Playground,Built-in Barbecue
New Construction No
Schools
Elementary Schools Pueblo Del Sol Elementary School
Middle Schools Mohave Middle School
High Schools Saguaro High School
School District Scottsdale Unified District
Others
HOA Fee Include No Fees
Senior Community No
Tax ID 174-12-185
Ownership Fee Simple
Acceptable Financing Cash, Conventional, 1031 Exchange, VA Loan
Horse Property N
Listing Terms Cash, Conventional, 1031 Exchange, VA Loan
Financing Conventional
Read Less
Want to know what your home might be worth? Contact us for a FREE valuation!

Our team is ready to help you sell your home for the highest possible price ASAP

Copyright 2025 Arizona Regional Multiple Listing Service, Inc. All rights reserved.
Bought with Realty Executives





