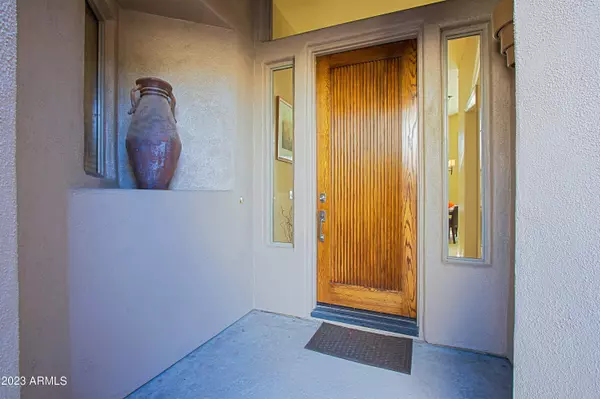$875,000
$890,000
1.7%For more information regarding the value of a property, please contact us for a free consultation.
32635 N 70TH Street Scottsdale, AZ 85266
3 Beds
3 Baths
1,950 SqFt
Key Details
Sold Price $875,000
Property Type Single Family Home
Sub Type Single Family - Detached
Listing Status Sold
Purchase Type For Sale
Square Footage 1,950 sqft
Price per Sqft $448
Subdivision Terravita
MLS Listing ID 6656773
Sold Date 05/03/24
Style Ranch
Bedrooms 3
HOA Fees $408/mo
HOA Y/N Yes
Originating Board Arizona Regional Multiple Listing Service (ARMLS)
Year Built 1994
Annual Tax Amount $2,568
Tax Year 2023
Lot Size 6,105 Sqft
Acres 0.14
Property Description
The Vallis with a Casita is among the most popular Terravita floor plans. Unobstructed sight lines from the den and the living room stretch across the 14th fairway to the natural area and to the South beyond the 14th green. The kitchen features updated GE Profile appliances and plenty of base cabinets with fashionable quartz counters and a stunning backsplash. Neutral floor coverings are throughout the house and casita. The kitchen, hallways and baths have Travertine flooring. Each bedroom has walk-in closets and frameless shower enclosures. Windows have wood blinds. The glass block window and clerestory windows in the great room feature a remote control with motorized energy saving sun screens. The patio between the Casita and Main house is a private retreat for the homeowner and...MORE guests. The rear yard is delightful year round. East and South sun shine brightly onto this cozy environment. The sculptured, expanded deck with natural plantings is complete with a built-in BBQ and heated spa. This IS a property to be enjoyed!
NOTES:
5 ton Air Conditioner installed 8/08/2012
Mini-Split A/C installed in the casita 8/12/19
New roof 05/2023
Ceiling speakers for surround sound in the great room
Ceiling speakers in the den, patio and primary bedroom
Ceiling fans in the great room, den and bedrooms
New TV (on an articulating frame) is installed in the kitchen
A full wall of storage cabinets in the garage
Location
State AZ
County Maricopa
Community Terravita
Direction Through Guard Gate, left onto 71st St, proceed to Sienna Bouquet, turn right and then left onto 70th and proceed to 32635 which will be on your left.
Rooms
Other Rooms Guest Qtrs-Sep Entrn, Great Room
Guest Accommodations 235.0
Master Bedroom Split
Den/Bedroom Plus 4
Interior
Interior Features Breakfast Bar, 9+ Flat Ceilings, Fire Sprinklers, No Interior Steps, Double Vanity, Full Bth Master Bdrm, Separate Shwr & Tub, High Speed Internet
Heating Natural Gas
Cooling Refrigeration, Ceiling Fan(s)
Flooring Carpet, Stone, Tile
Fireplaces Type 1 Fireplace, Living Room, Gas
Fireplace Yes
Window Features Sunscreen(s),Dual Pane,Mechanical Sun Shds
SPA Heated,Private
Exterior
Exterior Feature Covered Patio(s), Private Street(s), Built-in Barbecue, Separate Guest House
Garage Attch'd Gar Cabinets, Dir Entry frm Garage, Electric Door Opener
Garage Spaces 2.0
Garage Description 2.0
Fence Block, Wrought Iron
Pool None
Community Features Gated Community, Pickleball Court(s), Community Spa Htd, Community Pool Htd, Guarded Entry, Golf, Concierge, Tennis Court(s), Biking/Walking Path, Clubhouse, Fitness Center
Utilities Available APS, SW Gas
Amenities Available Management, Rental OK (See Rmks)
Waterfront No
Roof Type Tile,Concrete
Parking Type Attch'd Gar Cabinets, Dir Entry frm Garage, Electric Door Opener
Private Pool No
Building
Lot Description Sprinklers In Rear, Sprinklers In Front, Desert Back, Desert Front, On Golf Course, Auto Timer H2O Front, Auto Timer H2O Back
Story 1
Builder Name Del Webb/Terravita Const.
Sewer Public Sewer
Water City Water
Architectural Style Ranch
Structure Type Covered Patio(s),Private Street(s),Built-in Barbecue, Separate Guest House
Schools
Elementary Schools Black Mountain Elementary School
Middle Schools Sonoran Trails Middle School
High Schools Cactus Shadows High School
School District Cave Creek Unified District
Others
HOA Name Terravita CC
HOA Fee Include Maintenance Grounds,Street Maint
Senior Community No
Tax ID 216-50-238
Ownership Fee Simple
Acceptable Financing Conventional, VA Loan
Horse Property N
Listing Terms Conventional, VA Loan
Financing Conventional
Read Less
Want to know what your home might be worth? Contact us for a FREE valuation!

Our team is ready to help you sell your home for the highest possible price ASAP

Copyright 2024 Arizona Regional Multiple Listing Service, Inc. All rights reserved.
Bought with HUNT Real Estate ERA






