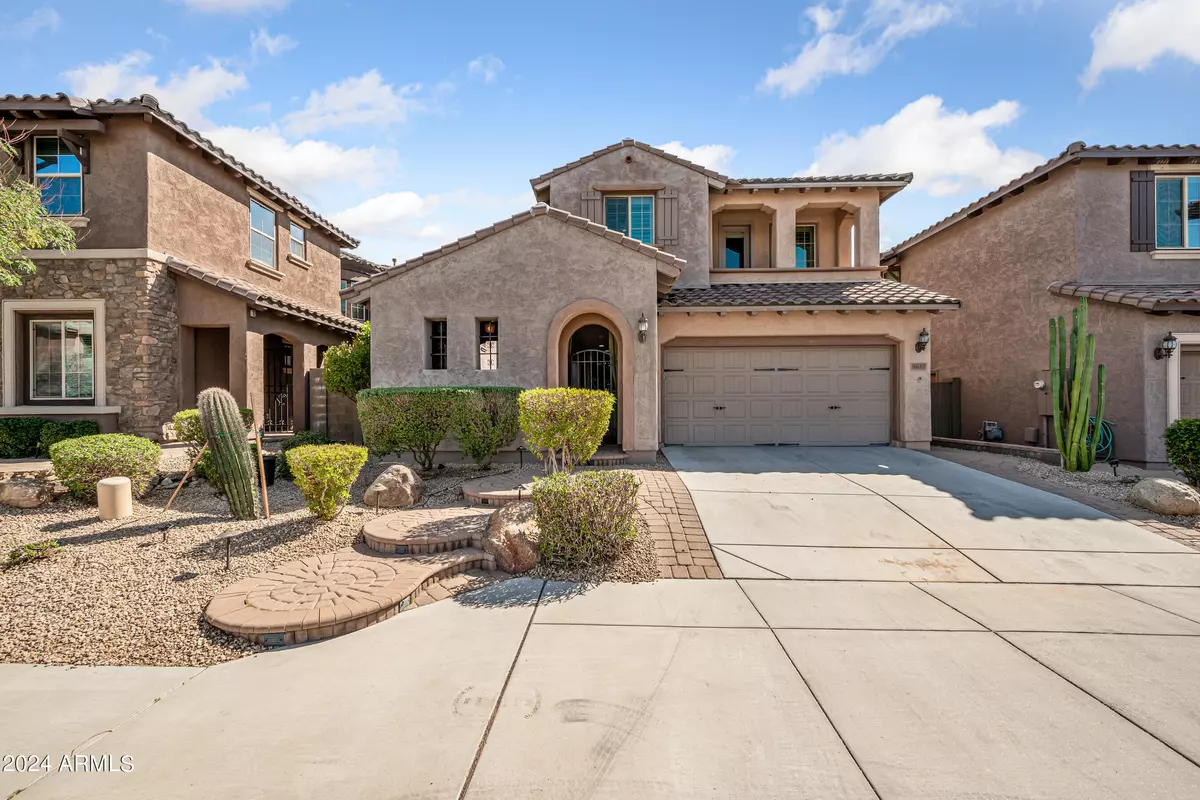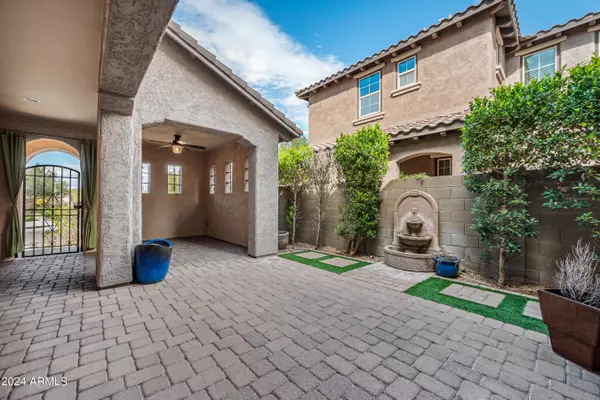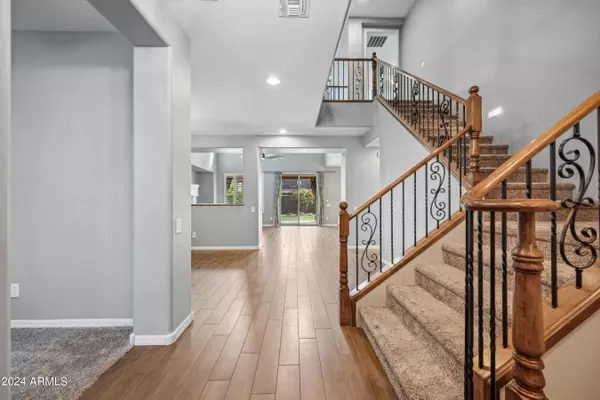$949,000
$949,000
For more information regarding the value of a property, please contact us for a free consultation.
3617 E CAT BALUE Drive Phoenix, AZ 85050
4 Beds
2.5 Baths
3,057 SqFt
Key Details
Sold Price $949,000
Property Type Single Family Home
Sub Type Single Family - Detached
Listing Status Sold
Purchase Type For Sale
Square Footage 3,057 sqft
Price per Sqft $310
Subdivision Fireside At Desert Ridge
MLS Listing ID 6678111
Sold Date 05/16/24
Style Other (See Remarks)
Bedrooms 4
HOA Fees $198/mo
HOA Y/N Yes
Originating Board Arizona Regional Multiple Listing Service (ARMLS)
Year Built 2012
Annual Tax Amount $4,364
Tax Year 2023
Lot Size 5,465 Sqft
Acres 0.13
Property Description
This desirable Colima floor plan is known for its open concept design and soaring ceilings. The attention to detail surrounds as you pass through an impeccably finished private front courtyard. This outdoor living space is complete with pavers, covered lounge area, & fountain accented in soothing greenery- perfect for entertaining and enjoying AZ lifestyle. As you enter the residence, get started on the checklist of everything you hoped to see... upgraded white cabinets, wood plank tile flooring, huge island, stainless appliances with gas cooktop, elegant light fixtures, soft contemporary color pallet, custom backsplash, white mantel with glass tile accent at fireplace, marble surround at master bath, plantation shutters, extended pavers at oversized patio, with just the right amount of synthetic turf to complete the perfect back yard! With 4 bedrooms, a den, 2.5 baths, large loft, & plenty of privacy, you won't find a better home in the Desert Ridge corridor at this price. All of this within walking distance to award winning schools, private 12,000 sq ft Fireside community center, which includes 2 swimming pools, 2 hot tubs, gym, and rec. room. Just minutes away from the Scottsdale dining and entertainment district. You've got to put his one at the top of your list!
Location
State AZ
County Maricopa
Community Fireside At Desert Ridge
Direction From Deer Valley Dr & Black Mountain Blvd, east to 36th Way, south to Cat Balue. Home is on the south side of street
Rooms
Other Rooms Great Room, Family Room
Master Bedroom Upstairs
Den/Bedroom Plus 5
Separate Den/Office Y
Interior
Interior Features Upstairs, Eat-in Kitchen, Breakfast Bar, 9+ Flat Ceilings, Kitchen Island, Pantry, Double Vanity, Full Bth Master Bdrm, Separate Shwr & Tub, High Speed Internet, Granite Counters
Heating Natural Gas
Cooling Refrigeration
Flooring Carpet, Tile
Fireplaces Type 1 Fireplace, Living Room, Gas
Fireplace Yes
Window Features Double Pane Windows
SPA None
Laundry WshrDry HookUp Only
Exterior
Exterior Feature Balcony, Patio, Storage
Parking Features Tandem
Garage Spaces 3.0
Garage Description 3.0
Fence Block
Pool None
Community Features Community Spa Htd, Community Spa, Community Pool Htd, Community Pool, Tennis Court(s), Playground, Biking/Walking Path, Clubhouse, Fitness Center
Utilities Available APS, SW Gas
Roof Type Tile
Private Pool No
Building
Lot Description Desert Front, Gravel/Stone Front, Gravel/Stone Back, Synthetic Grass Back, Auto Timer H2O Front, Auto Timer H2O Back
Story 1
Builder Name Pulte
Sewer Public Sewer
Water City Water
Architectural Style Other (See Remarks)
Structure Type Balcony,Patio,Storage
New Construction No
Schools
Elementary Schools Fireside Elementary School
Middle Schools Explorer Middle School
High Schools Pinnacle High School
School District Paradise Valley Unified District
Others
HOA Name Fireside
HOA Fee Include Maintenance Grounds
Senior Community No
Tax ID 212-47-684
Ownership Fee Simple
Acceptable Financing Conventional, FHA, VA Loan
Horse Property N
Listing Terms Conventional, FHA, VA Loan
Financing Conventional
Read Less
Want to know what your home might be worth? Contact us for a FREE valuation!

Our team is ready to help you sell your home for the highest possible price ASAP

Copyright 2024 Arizona Regional Multiple Listing Service, Inc. All rights reserved.
Bought with Momentum Brokers LLC






