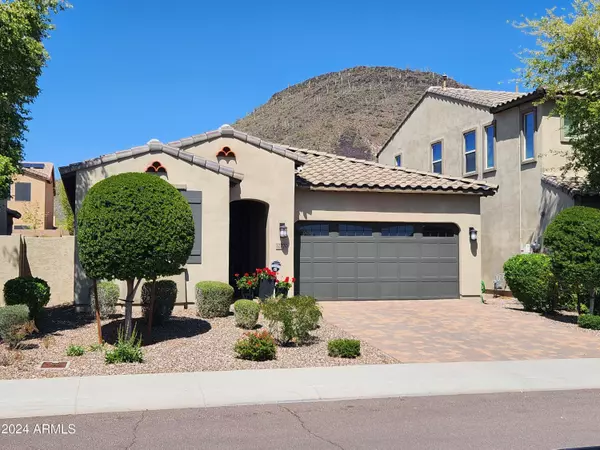$500,000
$510,000
2.0%For more information regarding the value of a property, please contact us for a free consultation.
12770 W BURNSIDE Trail Peoria, AZ 85383
3 Beds
2 Baths
1,841 SqFt
Key Details
Sold Price $500,000
Property Type Single Family Home
Sub Type Single Family - Detached
Listing Status Sold
Purchase Type For Sale
Square Footage 1,841 sqft
Price per Sqft $271
Subdivision Vistancia Parcel F4 Phase 1
MLS Listing ID 6691239
Sold Date 05/30/24
Style Spanish
Bedrooms 3
HOA Fees $106/qua
HOA Y/N Yes
Originating Board Arizona Regional Multiple Listing Service (ARMLS)
Year Built 2015
Annual Tax Amount $2,134
Tax Year 2023
Lot Size 5,400 Sqft
Acres 0.12
Property Description
Gorgeous 3 bedroom 2 bath house in Vistancia w/ over $61K in builder options and extras! Ring spotlight HD security camera with built in two-way talk and siren alarm with solar panel. Paved driveway leads towards a custom security door with a wide entry and plank tile throughout. First bedroom and bathroom are near entrance. Open-concept kitchen & family room are perfect for entertaining. Gourmet kitchen features chandelier crystal pendant lighting on a dimmer switch to set the mood. Craft amazing meals on the large island with a five-burner gas cooktop. Spacious staggered cabinets with LED lighting. Micro/oven combo, deep sink, tasteful granite counters and a GE Profile Top Control tall tub dishwasher with stainless steel tub and steam prewash. Stainless steel fridge stays with the home. Hunter Douglas remote control kitchen window blinds to adjust your lighting. Enjoy dinner under the fancy Artika DRGL celebrity drum chandelier on a dimmer switch. Want to make movie night amazing? Enjoy premium sound with built-in ceiling speakers for a true 5.1 surround sound and subwoofer, experience! The guest bathroom features an Inca 32" wide 4-light bronze crystal LED vanity light with custom frame around the bathroom mirror. Plenty of room for family or guests w/ 2 large spare bedrooms. Set up your workstation or play area in the large den. Yes, you can control your home temperature from outside the home with the Honeywell smart thermostat. Spacious owner's suite bathroom features double high sinks & large walk-in rain shower. Inca 23" polished chrome crystal drum flush mount lighting with custom frame on the bathroom mirror. Deep walk-in closet with custom lighting. Go outside and sit under the porch with guests and catch mountain views. Very high backyard fence for total privacy. Garage has mounted storage racks and offers a side door access to the backyard. The Vistancia community offers community centers, two community pools, two golf courses, pickelball and tennis courts. Explore the Discovery hiking trails, and numerous other luxury amenities. Top rated schools, close to Lake Pleasant, & the Peoria Sports Complex. Come see this amazing home today!
Location
State AZ
County Maricopa
Community Vistancia Parcel F4 Phase 1
Direction West on Lone Mountain, Right on Vistancia, Right on Westland, Left on 128th Ave, RIght on Burnside Trl, home is on left side.
Rooms
Other Rooms Great Room
Master Bedroom Split
Den/Bedroom Plus 3
Separate Den/Office N
Interior
Interior Features 9+ Flat Ceilings, Soft Water Loop, Kitchen Island, Pantry, 3/4 Bath Master Bdrm, Double Vanity, High Speed Internet, Granite Counters
Heating Natural Gas, Ceiling, ENERGY STAR Qualified Equipment
Cooling Refrigeration, Ceiling Fan(s), ENERGY STAR Qualified Equipment
Flooring Carpet, Tile
Fireplaces Number No Fireplace
Fireplaces Type None
Fireplace No
Window Features Dual Pane,ENERGY STAR Qualified Windows,Low-E,Vinyl Frame
SPA None
Laundry WshrDry HookUp Only
Exterior
Exterior Feature Covered Patio(s), Patio
Garage Electric Door Opener
Garage Spaces 2.0
Garage Description 2.0
Fence Block
Pool None
Community Features Pickleball Court(s), Community Spa Htd, Community Spa, Community Pool Htd, Community Pool, Tennis Court(s), Playground, Biking/Walking Path, Clubhouse
Utilities Available APS, SW Gas
Amenities Available Management, Rental OK (See Rmks)
Roof Type Tile
Private Pool No
Building
Lot Description Sprinklers In Rear, Sprinklers In Front, Gravel/Stone Front, Gravel/Stone Back, Grass Back, Auto Timer H2O Front, Auto Timer H2O Back
Story 1
Builder Name SHEA HOMES
Sewer Public Sewer
Water City Water
Architectural Style Spanish
Structure Type Covered Patio(s),Patio
New Construction No
Schools
Elementary Schools Lake Pleasant Elementary
Middle Schools Lake Pleasant Elementary
High Schools Liberty High School
School District Peoria Unified School District
Others
HOA Name VILLAGE AT VISTANCIA
HOA Fee Include Maintenance Grounds
Senior Community No
Tax ID 510-07-955
Ownership Fee Simple
Acceptable Financing Conventional, FHA, VA Loan
Horse Property N
Listing Terms Conventional, FHA, VA Loan
Financing Cash
Read Less
Want to know what your home might be worth? Contact us for a FREE valuation!

Our team is ready to help you sell your home for the highest possible price ASAP

Copyright 2024 Arizona Regional Multiple Listing Service, Inc. All rights reserved.
Bought with W and Partners, LLC






