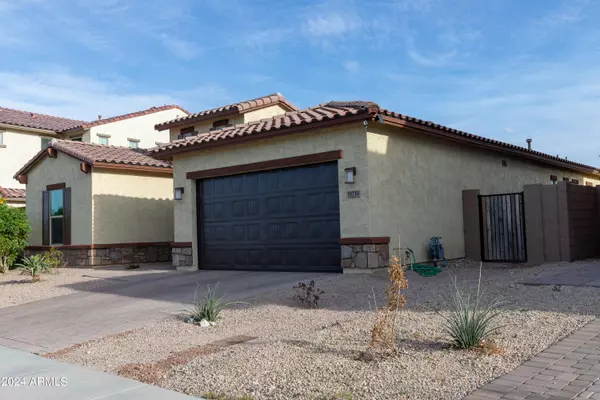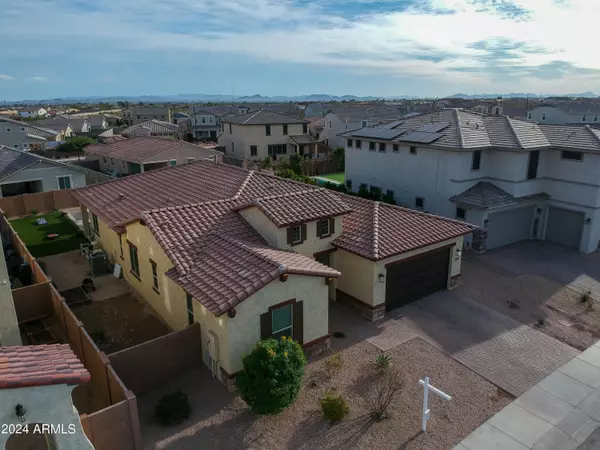$610,000
$610,000
For more information regarding the value of a property, please contact us for a free consultation.
19739 W AVALON Drive Buckeye, AZ 85396
3 Beds
2.5 Baths
2,314 SqFt
Key Details
Sold Price $610,000
Property Type Single Family Home
Sub Type Single Family - Detached
Listing Status Sold
Purchase Type For Sale
Square Footage 2,314 sqft
Price per Sqft $263
Subdivision Arroyo Seco North Village 1 Unit 2
MLS Listing ID 6674074
Sold Date 06/21/24
Style Santa Barbara/Tuscan
Bedrooms 3
HOA Fees $95/mo
HOA Y/N Yes
Originating Board Arizona Regional Multiple Listing Service (ARMLS)
Year Built 2020
Annual Tax Amount $2,204
Tax Year 2023
Lot Size 8,640 Sqft
Acres 0.2
Property Description
This stunning residence features 3-bedroom, 2.5-bathroom a flex room with a 3 car garage is situated on a generous home site, offering picturesque views of Arroyo Seco's community park right across the street. Step inside to discover the beauty of 10' ceilings that create an airy and spacious atmosphere. The gourmet kitchen is a chef's delight, equipped with top-of-the-line gas appliances and elegant white Jasmine quartz countertops. The home boasts plank style tile flooring throughout the main areas, adding a touch of modern sophistication. Step outside to your extended patio with an oversized multi-slider and hop into your beautiful heated pool & hot tub, perfect for enjoying the outdoors in style. Don't miss out on this incredible opportunity to own a truly remarkable property
Location
State AZ
County Maricopa
Community Arroyo Seco North Village 1 Unit 2
Direction Jackrabbit North from I10 to Thomas. Left on Thomas. Right on 196th Lane then left on Avalon Dr
Rooms
Other Rooms Great Room
Master Bedroom Split
Den/Bedroom Plus 4
Separate Den/Office Y
Interior
Interior Features Eat-in Kitchen, 9+ Flat Ceilings, Kitchen Island, Double Vanity, Separate Shwr & Tub, High Speed Internet, Granite Counters
Heating Natural Gas
Cooling Programmable Thmstat
Flooring Carpet, Tile
Fireplaces Number No Fireplace
Fireplaces Type None
Fireplace No
Window Features Dual Pane,Low-E,Vinyl Frame
SPA Heated,Private
Laundry WshrDry HookUp Only
Exterior
Garage Electric Door Opener, Tandem
Garage Spaces 3.0
Garage Description 3.0
Fence Block
Pool Heated, Private
Community Features Playground, Biking/Walking Path
Utilities Available APS, SW Gas
Amenities Available Management
Waterfront No
View Mountain(s)
Roof Type Tile
Private Pool Yes
Building
Lot Description Sprinklers In Front, Desert Back, Desert Front, Synthetic Grass Back
Story 1
Builder Name Taylor Morrison
Sewer Public Sewer
Water Pvt Water Company
Architectural Style Santa Barbara/Tuscan
Schools
Elementary Schools Litchfield Elementary School
Middle Schools Verrado Middle School
High Schools Verrado High School
School District Agua Fria Union High School District
Others
HOA Name AAM, LLC
HOA Fee Include Maintenance Grounds
Senior Community No
Tax ID 502-62-652
Ownership Fee Simple
Acceptable Financing Conventional, FHA
Horse Property N
Listing Terms Conventional, FHA
Financing Conventional
Read Less
Want to know what your home might be worth? Contact us for a FREE valuation!

Our team is ready to help you sell your home for the highest possible price ASAP

Copyright 2024 Arizona Regional Multiple Listing Service, Inc. All rights reserved.
Bought with Keller Williams Realty Professional Partners






