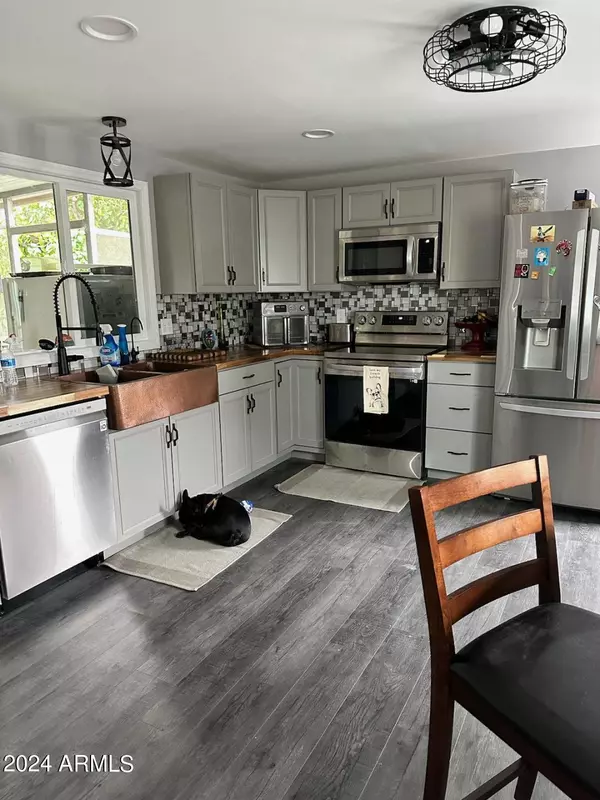$88,000
$98,000
10.2%For more information regarding the value of a property, please contact us for a free consultation.
10201 N 99TH Avenue #32A Peoria, AZ 85345
2 Beds
2 Baths
980 SqFt
Key Details
Sold Price $88,000
Property Type Mobile Home
Sub Type Mfg/Mobile Housing
Listing Status Sold
Purchase Type For Sale
Square Footage 980 sqft
Price per Sqft $89
Subdivision Sevilla Sol
MLS Listing ID 6691569
Sold Date 07/12/24
Bedrooms 2
HOA Y/N No
Originating Board Arizona Regional Multiple Listing Service (ARMLS)
Land Lease Amount 835.0
Year Built 1978
Annual Tax Amount $93
Tax Year 2023
Property Description
ON LEASED LAND: Take a look at this absolutely gorgeous remodeled 2 bedroom 2 bath split floorplan. Luxury at its finest. Home has been all redone inside with drywall, new windows, doors, kitchen. This is a must see. Relax in the free standing tub or shower with upgraded barn door type shower doors. all new waterproof flooring throughout.
Rare 1 car garage with extra strorage and added exhaust fan. . Kitchen has all new cabinets, custom sink., reverse osmosis. Extended warranty on kitchen appliances.
So much to list, come take a look.
Located in a desirable 55 plus gated community. Community is in process of upgrades. Coming soon is a pickleball, dog park, new pool and spa just to name a few.
Location
State AZ
County Maricopa
Community Sevilla Sol
Direction From 101 take Peoria exit west to 99th Ave, turn left. Turn left into Sevilla Sol
Rooms
Other Rooms Arizona RoomLanai
Master Bedroom Split
Den/Bedroom Plus 2
Interior
Interior Features Eat-in Kitchen, No Interior Steps, Pantry, Full Bth Master Bdrm, Separate Shwr & Tub
Heating Electric
Cooling Refrigeration, Ceiling Fan(s)
Flooring Laminate, Tile
Fireplaces Type 1 Fireplace
Fireplace Yes
Window Features Dual Pane
SPA None
Exterior
Exterior Feature Patio, Private Yard, Screened in Patio(s)
Garage Spaces 1.0
Garage Description 1.0
Fence Partial, Wood
Pool None
Community Features Gated Community, Community Spa Htd, Community Pool Htd, Community Media Room, Coin-Op Laundry, Biking/Walking Path, Clubhouse, Fitness Center
Utilities Available APS
Amenities Available Management, RV Parking
Waterfront No
Roof Type Reflective Coating,Metal
Private Pool No
Building
Lot Description Desert Back, Desert Front
Story 1
Unit Features Ground Level
Builder Name Bainbridge
Sewer Public Sewer
Water City Water
Structure Type Patio,Private Yard,Screened in Patio(s)
Schools
Elementary Schools Adult
Middle Schools Adult
High Schools Adult
School District Out Of Area
Others
HOA Fee Include Insurance,Maintenance Grounds,Street Maint
Senior Community Yes
Tax ID 142-54-946
Ownership Leasehold
Acceptable Financing Conventional
Horse Property N
Listing Terms Conventional
Financing Conventional
Special Listing Condition Age Restricted (See Remarks), Owner Occupancy Req
Read Less
Want to know what your home might be worth? Contact us for a FREE valuation!

Our team is ready to help you sell your home for the highest possible price ASAP

Copyright 2024 Arizona Regional Multiple Listing Service, Inc. All rights reserved.
Bought with Century 21 Arizona Foothills






