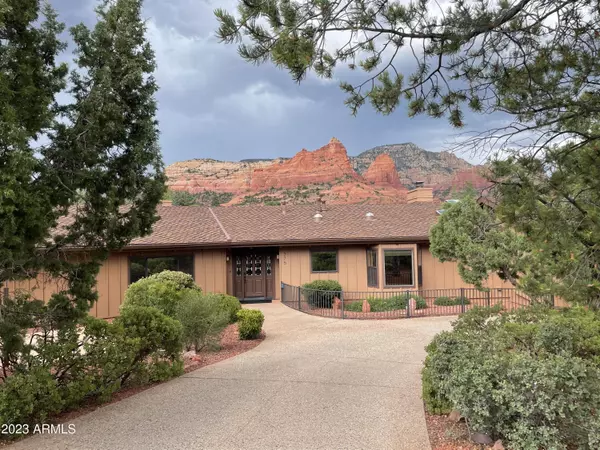$1,390,000
$1,425,000
2.5%For more information regarding the value of a property, please contact us for a free consultation.
375 Shadow Rock Drive Sedona, AZ 86336
3 Beds
3 Baths
2,665 SqFt
Key Details
Sold Price $1,390,000
Property Type Single Family Home
Sub Type Single Family - Detached
Listing Status Sold
Purchase Type For Sale
Square Footage 2,665 sqft
Price per Sqft $521
Subdivision Shadow Rock
MLS Listing ID 6587629
Sold Date 07/16/24
Style Ranch
Bedrooms 3
HOA Fees $70/ann
HOA Y/N Yes
Originating Board Arizona Regional Multiple Listing Service (ARMLS)
Year Built 1987
Annual Tax Amount $4,723
Tax Year 2022
Lot Size 0.884 Acres
Acres 0.88
Property Description
** PRICE REDUCED ** Take advantage of rare opportunity to make this desirable Shadow Estates property your getaway hideaway, primary residence or long term investment. Superb West Sedona location on nearly 1 acre affords privacy within a restful, quiet setting close to many in-town conveniences. 3 bedrooms with 3 full baths comprise a spacious, comfortable and airy floor plan featuring an impressive floor to ceiling natural stone-wood burning fireplace. A 2nd double-sided natural gas fireplace cozily adjoins family room and kitchen plus 3rd bedroom/den/office space. Closet organizers in every bedroom bring ample storage throughout home. Oversized 2 car garage features vaulted ceilings with wood beams, cabinet organizers, and a circle driveway cut-out ideal for a 3rd vehicle/guest parking.
Location
State AZ
County Yavapai
Community Shadow Rock
Direction 89A to Soldiers Pass Rd. Left on Shadow Rock and home will be on your right.
Rooms
Den/Bedroom Plus 3
Ensuite Laundry WshrDry HookUp Only
Interior
Interior Features Eat-in Kitchen, Breakfast Bar, Vaulted Ceiling(s), Pantry, 2 Master Baths, Full Bth Master Bdrm, Granite Counters
Laundry Location WshrDry HookUp Only
Heating Natural Gas
Cooling Refrigeration
Flooring Carpet, Tile
Fireplaces Type 2 Fireplace
Fireplace Yes
Window Features Dual Pane
SPA None
Laundry WshrDry HookUp Only
Exterior
Garage Electric Door Opener
Garage Spaces 2.0
Garage Description 2.0
Fence Wrought Iron
Pool None
Utilities Available APS, Unisource
Waterfront No
Roof Type Composition
Parking Type Electric Door Opener
Private Pool No
Building
Lot Description Desert Back, Natural Desert Front
Story 1
Builder Name Unknown
Sewer None
Water City Water
Architectural Style Ranch
Schools
Elementary Schools Out Of Maricopa Cnty
Middle Schools Out Of Maricopa Cnty
High Schools Out Of Maricopa Cnty
School District Out Of Area
Others
HOA Name Shadow Estates
HOA Fee Include Maintenance Grounds
Senior Community No
Tax ID 408-22-266
Ownership Fee Simple
Acceptable Financing Conventional, FHA, VA Loan
Horse Property N
Listing Terms Conventional, FHA, VA Loan
Financing Conventional
Read Less
Want to know what your home might be worth? Contact us for a FREE valuation!

Our team is ready to help you sell your home for the highest possible price ASAP

Copyright 2024 Arizona Regional Multiple Listing Service, Inc. All rights reserved.
Bought with Keller Williams Realty Sonoran Living






