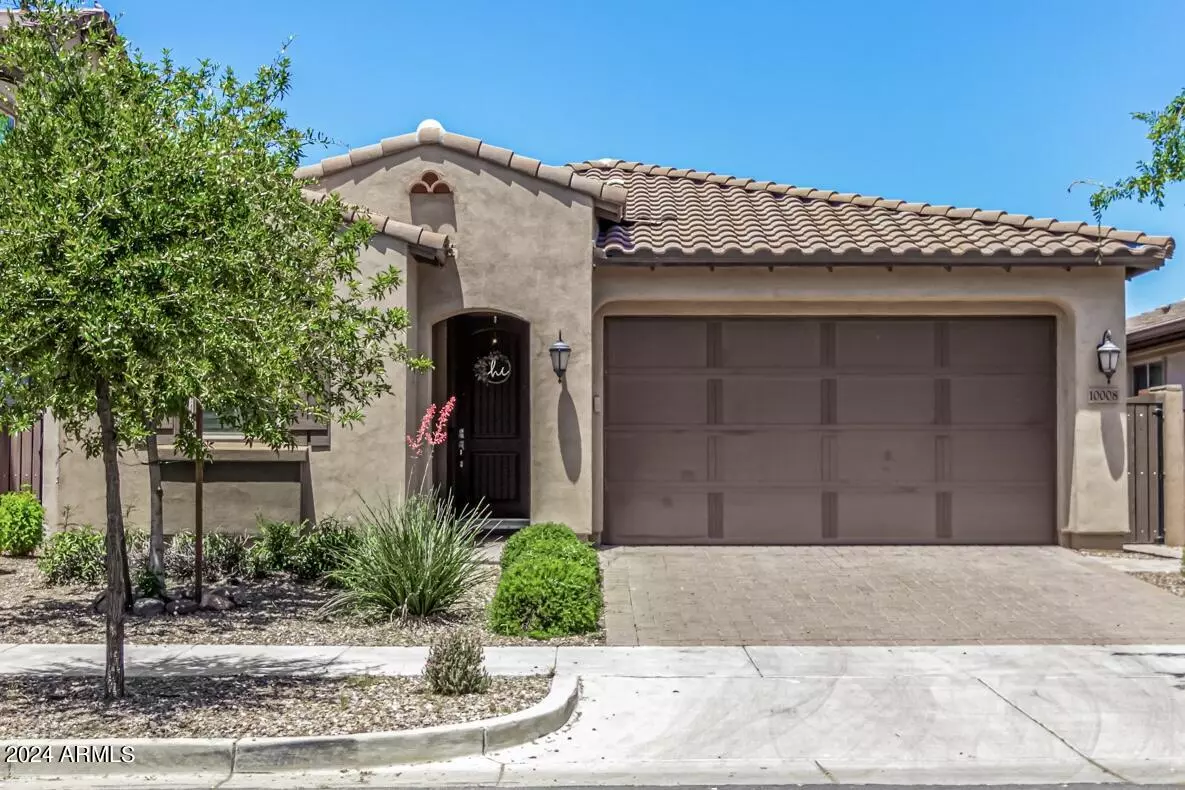$535,000
$535,000
For more information regarding the value of a property, please contact us for a free consultation.
10008 E TAMERY Avenue Mesa, AZ 85212
3 Beds
2 Baths
1,845 SqFt
Key Details
Sold Price $535,000
Property Type Single Family Home
Sub Type Single Family - Detached
Listing Status Sold
Purchase Type For Sale
Square Footage 1,845 sqft
Price per Sqft $289
Subdivision Eastmark
MLS Listing ID 6706514
Sold Date 07/19/24
Bedrooms 3
HOA Fees $113/mo
HOA Y/N Yes
Originating Board Arizona Regional Multiple Listing Service (ARMLS)
Year Built 2018
Annual Tax Amount $2,787
Tax Year 2023
Lot Size 5,400 Sqft
Acres 0.12
Property Description
MOVE IN READY Gem in East Mark! This home was perfectly upgraded when it was built with neutral wood plank tile throughout all the main living areas, upgraded carpet, wood shutters throughout, tile super shower in the primary suite and a gourmet kitchen complete with gas cooktop, wall ovens, tile backsplash, pendants and under cabinet lighting, and topped off with quartz countertops! This perfectly sized low maintenance, backyard features extended travertine patio and turf. Located right in the center of the neighborhood with no neighbors behind, overlooks the greenbelt to the front, and walking distance to EastMark Park, the Clubhouse, Pool, & just minutes drive to the 24 Frwy and all the new shopping, dining, and employment opportunities this area has to offer-You're gonna love it here!
Location
State AZ
County Maricopa
Community Eastmark
Direction From S Ellsworth Rd, west on E Point Twenty-Two Blvd, right S Eastmark Pkwy, left Theorem Dr, left S Curie Dr, street turns into E Tamery. House will be on the left side of the street.
Rooms
Other Rooms Great Room
Master Bedroom Split
Den/Bedroom Plus 4
Ensuite Laundry WshrDry HookUp Only
Interior
Interior Features Breakfast Bar, 9+ Flat Ceilings, No Interior Steps, Kitchen Island, 3/4 Bath Master Bdrm, Double Vanity, High Speed Internet
Laundry Location WshrDry HookUp Only
Heating Natural Gas
Cooling Refrigeration, Programmable Thmstat, Ceiling Fan(s)
Flooring Carpet, Tile
Fireplaces Number No Fireplace
Fireplaces Type None
Fireplace No
Window Features Dual Pane
SPA None
Laundry WshrDry HookUp Only
Exterior
Garage Spaces 2.0
Garage Description 2.0
Fence Block
Pool None
Community Features Community Spa, Community Pool, Biking/Walking Path, Clubhouse
Utilities Available SRP, SW Gas
Amenities Available Management
Waterfront No
Roof Type Tile
Private Pool No
Building
Lot Description Desert Front, Synthetic Grass Back
Story 1
Builder Name Shea
Sewer Public Sewer
Water City Water
Schools
Elementary Schools Canyon Rim Elementary
Middle Schools Desert Ridge Jr. High
High Schools Desert Ridge High
School District Gilbert Unified District
Others
HOA Name Eastmark
HOA Fee Include Maintenance Grounds
Senior Community No
Tax ID 304-32-398
Ownership Fee Simple
Acceptable Financing Conventional, FHA, VA Loan
Horse Property N
Listing Terms Conventional, FHA, VA Loan
Financing Conventional
Read Less
Want to know what your home might be worth? Contact us for a FREE valuation!

Our team is ready to help you sell your home for the highest possible price ASAP

Copyright 2024 Arizona Regional Multiple Listing Service, Inc. All rights reserved.
Bought with Russ Lyon Sotheby's International Realty






