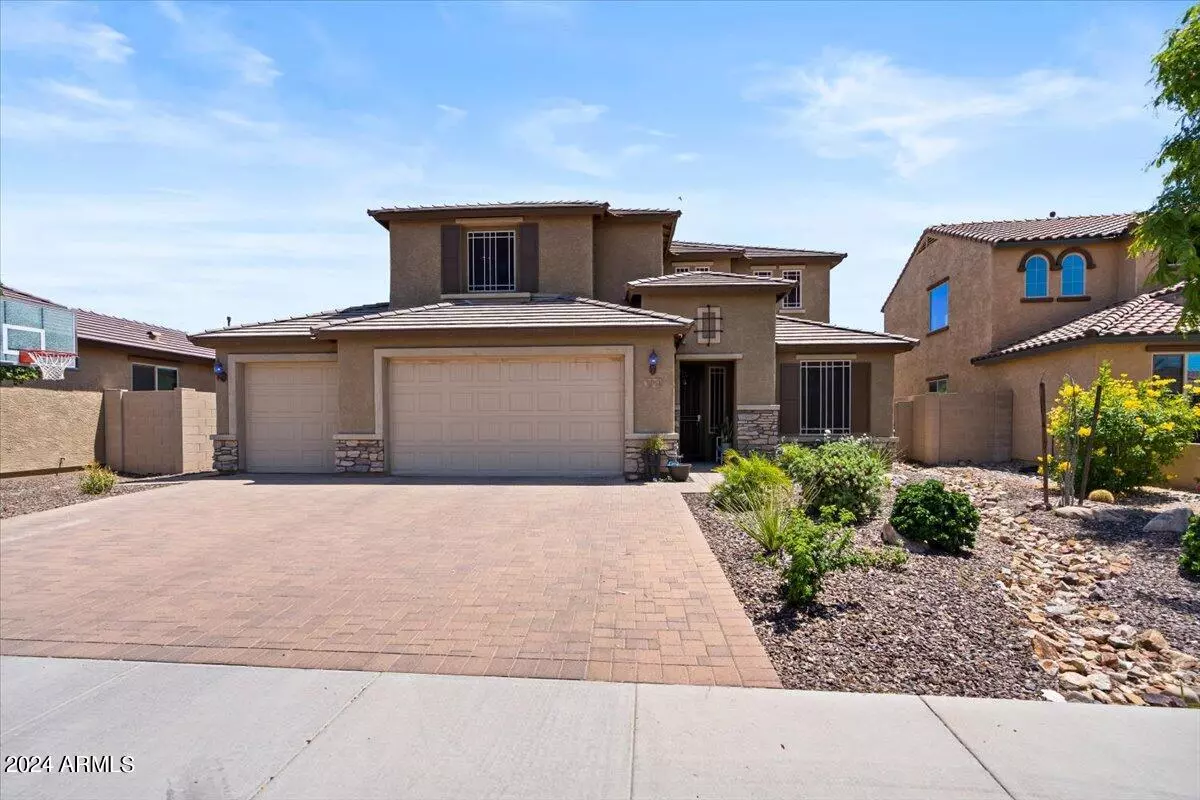$735,000
$749,000
1.9%For more information regarding the value of a property, please contact us for a free consultation.
10751 W PRICKLY PEAR Trail Peoria, AZ 85383
5 Beds
4.5 Baths
3,306 SqFt
Key Details
Sold Price $735,000
Property Type Single Family Home
Sub Type Single Family - Detached
Listing Status Sold
Purchase Type For Sale
Square Footage 3,306 sqft
Price per Sqft $222
Subdivision Tierra Del Rio Parcel 11 Replat
MLS Listing ID 6709526
Sold Date 07/22/24
Style Contemporary,Other (See Remarks)
Bedrooms 5
HOA Fees $59/qua
HOA Y/N Yes
Originating Board Arizona Regional Multiple Listing Service (ARMLS)
Year Built 2015
Annual Tax Amount $3,156
Tax Year 2023
Lot Size 8,002 Sqft
Acres 0.18
Property Description
Discover luxury living at its finest in this elegant and spacious 5-bedroom estate. Nestled in a the desired neighborhood of Tierra Del Rio in Peoria, this home offers unparalleled comfort and style. Key features include:
* 5 Generous Bedrooms: Each bedroom provides a tranquil retreat with ample closet space and beautiful design. Owners suite located downstairs with a designer custom walk-in closet, as well as the ensuite bedroom, this home is ideal for multigenerational living. Upstairs are 2 bedrooms sharing a Jack/Jill bath with a double vanity, and a 5th oversized bedroom w/ separate bath.
* 4.5 Designer Bathrooms: Featuring upgraded finishes, granite countertops and double vanities with a spacious walk-in shower in the master suite.
* Versatile Private Den: Ideal for a home office, media room, or extra bedroom, the den adds valuable extra space.
* Chef's Kitchen: Boasting a 2023 stainless refrigerator and stove appliances, granite countertops, impressive walk in pantry, and a breakfast bar.
* Open Concept Living Areas: Enjoy seamless flow from the GRAND great room w/ beautiful 24' soaring ceiling and open banister, to the dining area and kitchen, ideal for hosting large gatherings. Upstairs is an expansive loft area for additional entertaining.
* The backyard features an expansive patio with pavers and travertine and a sparkling pool with water feature. Enjoy year round entertainment surrounded by lush landscaping and artificial turf all under ambient string lighting.
* Additional Amenities: Hardwood laminate flooring, three-car garage with epoxy flooring and built-in cabinets, mechanical blinds, and plenty of storage throughout.
* Conveniently located near Peoria schools, the 85-Acre Paloma Community Park, with hiking, small lake for fishing, dog park, kids playground and pickleball courts, TSMC, Lake Pleasant Crossing Shopping Center, Super Frys, Sprouts, New Harkins Dine-In Movie Theater, and high end restaurants.
This magnificent home is a perfect blend of elegance and functionality. Don't miss your chance to own this extraordinary property.
Location
State AZ
County Maricopa
Community Tierra Del Rio Parcel 11 Replat
Direction * NORTH ON TIERRA DEL RIO TO DESERT SPOON DRIVE * WEST TO 107TH DRIVE * NORTH TO PRICKLY PEAR * WEST TO PROPERTY *
Rooms
Other Rooms Loft, Family Room
Master Bedroom Split
Den/Bedroom Plus 7
Ensuite Laundry WshrDry HookUp Only
Interior
Interior Features Master Downstairs, Breakfast Bar, 9+ Flat Ceilings, Drink Wtr Filter Sys, Soft Water Loop, Kitchen Island, Pantry, Double Vanity, Full Bth Master Bdrm, High Speed Internet, Granite Counters
Laundry Location WshrDry HookUp Only
Heating Natural Gas
Cooling Refrigeration, Programmable Thmstat, Ceiling Fan(s)
Flooring Carpet, Laminate, Tile
Fireplaces Number No Fireplace
Fireplaces Type None
Fireplace No
Window Features Dual Pane
SPA None
Laundry WshrDry HookUp Only
Exterior
Exterior Feature Covered Patio(s), Patio, Private Yard
Garage Attch'd Gar Cabinets, Dir Entry frm Garage, Electric Door Opener
Garage Spaces 3.0
Garage Description 3.0
Fence Block
Pool Private
Community Features Playground, Biking/Walking Path
Amenities Available Management, Rental OK (See Rmks)
Waterfront No
Roof Type Tile
Parking Type Attch'd Gar Cabinets, Dir Entry frm Garage, Electric Door Opener
Private Pool Yes
Building
Lot Description Desert Front, Synthetic Grass Back, Auto Timer H2O Front, Auto Timer H2O Back
Story 2
Builder Name PULTE HOMES
Sewer Public Sewer
Water City Water
Architectural Style Contemporary, Other (See Remarks)
Structure Type Covered Patio(s),Patio,Private Yard
Schools
Elementary Schools Lake Pleasant Elementary
Middle Schools Lake Pleasant Elementary
High Schools Liberty High School
School District Peoria Unified School District
Others
HOA Name Tierra Del Rio South
HOA Fee Include Maintenance Grounds
Senior Community No
Tax ID 201-19-306
Ownership Fee Simple
Acceptable Financing Conventional, VA Loan
Horse Property N
Listing Terms Conventional, VA Loan
Financing Conventional
Read Less
Want to know what your home might be worth? Contact us for a FREE valuation!

Our team is ready to help you sell your home for the highest possible price ASAP

Copyright 2024 Arizona Regional Multiple Listing Service, Inc. All rights reserved.
Bought with West USA Realty






