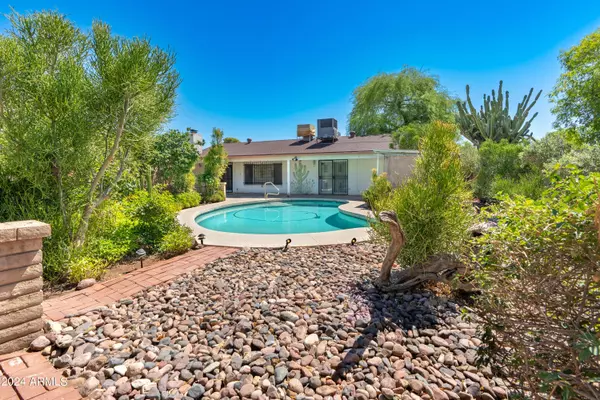$450,000
$447,000
0.7%For more information regarding the value of a property, please contact us for a free consultation.
10018 N 49TH Lane Glendale, AZ 85302
3 Beds
2 Baths
1,808 SqFt
Key Details
Sold Price $450,000
Property Type Single Family Home
Sub Type Single Family - Detached
Listing Status Sold
Purchase Type For Sale
Square Footage 1,808 sqft
Price per Sqft $248
Subdivision Greenbrier Unit 4
MLS Listing ID 6722258
Sold Date 08/09/24
Style Ranch
Bedrooms 3
HOA Y/N No
Originating Board Arizona Regional Multiple Listing Service (ARMLS)
Year Built 1976
Annual Tax Amount $1,331
Tax Year 2023
Lot Size 0.267 Acres
Acres 0.27
Property Description
Discover your own tranquil oasis in the heart of Glendale with this captivating single-level home. Boasting 3 bedrooms, 2 bathrooms, and an inviting 1,808 sq ft layout, this residence offers a perfect blend of comfort and functionality.
Nestled on an oversized cul-de-sac lot with no HOA, this property is a rare find. The backyard is a paradise retreat featuring a sparkling pool and spa, complemented by a lush garden and synthetic grass area. Enjoy gatherings under the massive covered patio, ideal for outdoor dining and relaxation.
Located in a desirable neighborhood, this property offers convenient RV parking with an RV gate, adding to its appeal. With easy access to amenities and entertainment options, this home is both a sanctuary and an entertainer's delight.
For hobbyists and enthusiasts, a workshop area with 220 power has been thoughtfully added to the side yard, perfect for projects or storage needs.
Inside, the home exudes warmth and charm. The great room, anchored by a gorgeous brick fireplace, seamlessly flows into the open kitchen which features stainless steel appliances including a refrigerator, stove, and microwave. The layout includes a formal dining area, a family room, and convenient inside laundry facilities.
Updates to the home include a newer roof and air conditioning unit, ensuring peace of mind for years to come.
Don't miss the opportunity to make this serene and beautifully maintained property your own. Schedule a showing today and experience the charm of Greenbriar living!
Location
State AZ
County Maricopa
Community Greenbrier Unit 4
Direction South on 51st Ave, East on Onyx Ave, North on 49th Lane.
Rooms
Other Rooms Great Room, Family Room
Den/Bedroom Plus 3
Separate Den/Office N
Interior
Interior Features Pantry, 3/4 Bath Master Bdrm, High Speed Internet, Laminate Counters
Heating Electric
Cooling Refrigeration, Ceiling Fan(s)
Flooring Carpet, Vinyl, Tile
Fireplaces Type 1 Fireplace, Family Room
Fireplace Yes
SPA Above Ground
Exterior
Exterior Feature Covered Patio(s), Private Yard, Storage
Garage Dir Entry frm Garage, Electric Door Opener, RV Gate, RV Access/Parking
Garage Spaces 2.0
Garage Description 2.0
Fence Block
Pool Diving Pool, Private
Utilities Available SRP
Amenities Available None
Roof Type Composition
Private Pool Yes
Building
Lot Description Cul-De-Sac, Gravel/Stone Front, Gravel/Stone Back, Synthetic Grass Back
Story 1
Builder Name Dietz Crane
Sewer Public Sewer
Water City Water
Architectural Style Ranch
Structure Type Covered Patio(s),Private Yard,Storage
New Construction No
Schools
Elementary Schools Sunset School - Glendale
Middle Schools Cholla Middle School
High Schools Apollo High School
School District Glendale Union High School District
Others
HOA Fee Include Other (See Remarks)
Senior Community No
Tax ID 148-05-201
Ownership Fee Simple
Acceptable Financing Conventional, FHA, VA Loan
Horse Property N
Listing Terms Conventional, FHA, VA Loan
Financing Conventional
Read Less
Want to know what your home might be worth? Contact us for a FREE valuation!

Our team is ready to help you sell your home for the highest possible price ASAP

Copyright 2024 Arizona Regional Multiple Listing Service, Inc. All rights reserved.
Bought with Keller Williams Realty Elite






