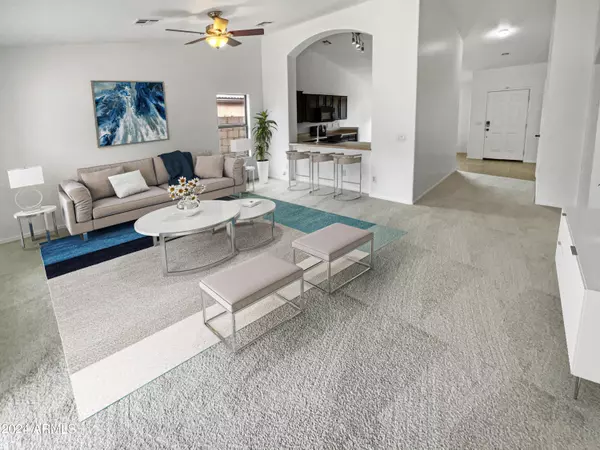$386,000
$386,000
For more information regarding the value of a property, please contact us for a free consultation.
1219 W MALDONADO Road Phoenix, AZ 85041
4 Beds
2 Baths
1,792 SqFt
Key Details
Sold Price $386,000
Property Type Single Family Home
Sub Type Single Family - Detached
Listing Status Sold
Purchase Type For Sale
Square Footage 1,792 sqft
Price per Sqft $215
Subdivision Mountain Vistas
MLS Listing ID 6726535
Sold Date 08/20/24
Bedrooms 4
HOA Fees $50/mo
HOA Y/N Yes
Originating Board Arizona Regional Multiple Listing Service (ARMLS)
Year Built 2004
Annual Tax Amount $1,506
Tax Year 2023
Lot Size 6,302 Sqft
Acres 0.14
Property Description
Seller is offering a 1.65% credit to buyers to be used for closing costs or any other lender allowable costs. Introducing a beautifully redesigned property featuring fresh interiors and a soothing neutral color palette throughout, creating an ambiance of calm and tranquility. The primary bedroom welcomes you with a walk-in closet for easy organization. The primary bathroom offers a separate tub and shower, providing a spa-like experience at home. Step outside to a cozy covered patio, perfect for dining or relaxation, overlooking a fenced-in backyard that ensures privacy. Additional highlights include recently replaced flooring that enhances the living space. Discover this future haven where every detail contributes to your comfort and satisfaction.
Location
State AZ
County Maricopa
Community Mountain Vistas
Direction Head south on S 15th Ave toward W Darrel Rd. Turn left onto W Darrel Rd. Turn right onto S 14th Dr. S 14th Dr turns left and becomes W Maldonado Rd
Rooms
Den/Bedroom Plus 4
Separate Den/Office N
Interior
Interior Features Eat-in Kitchen, Full Bth Master Bdrm, Separate Shwr & Tub
Heating Electric
Cooling Refrigeration
Flooring Tile
Fireplaces Number No Fireplace
Fireplaces Type None
Fireplace No
SPA None
Laundry WshrDry HookUp Only
Exterior
Garage Spaces 2.0
Garage Description 2.0
Fence Block
Pool None
Amenities Available Management
Waterfront No
Roof Type Tile
Private Pool No
Building
Lot Description Dirt Back, Gravel/Stone Front
Story 1
Builder Name Palacia
Sewer Public Sewer
Water City Water
New Construction Yes
Schools
Elementary Schools V H Lassen Elementary School
Middle Schools V H Lassen Elementary School
High Schools Cesar Chavez High School
School District Phoenix Union High School District
Others
HOA Name Mountain Vistas Home
HOA Fee Include Maintenance Grounds
Senior Community No
Tax ID 105-98-056
Ownership Fee Simple
Acceptable Financing Conventional, VA Loan
Horse Property N
Listing Terms Conventional, VA Loan
Financing Conventional
Read Less
Want to know what your home might be worth? Contact us for a FREE valuation!

Our team is ready to help you sell your home for the highest possible price ASAP

Copyright 2024 Arizona Regional Multiple Listing Service, Inc. All rights reserved.
Bought with Realty ONE Group






