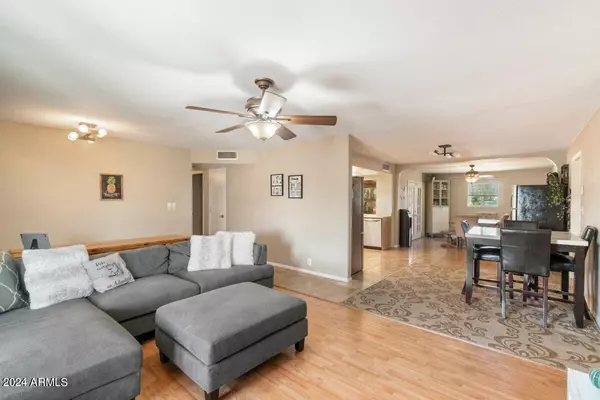$446,000
$449,000
0.7%For more information regarding the value of a property, please contact us for a free consultation.
3825 W CAMINO ACEQUIA Street Phoenix, AZ 85051
3 Beds
2 Baths
1,457 SqFt
Key Details
Sold Price $446,000
Property Type Single Family Home
Sub Type Single Family - Detached
Listing Status Sold
Purchase Type For Sale
Square Footage 1,457 sqft
Price per Sqft $306
Subdivision Parkwood Subdivision
MLS Listing ID 6733098
Sold Date 08/26/24
Style Ranch
Bedrooms 3
HOA Y/N No
Originating Board Arizona Regional Multiple Listing Service (ARMLS)
Year Built 1972
Annual Tax Amount $1,050
Tax Year 2023
Lot Size 0.571 Acres
Acres 0.57
Property Description
*Amazing Opportunity* to own this completely remodeled home in the heart of the city near the new Metro Center Redevelopment project. This beautiful, block home is situated on a cul-de-sac HUGE half acre lot! Spectacular Ranch Style home w/Massive Backyard with Tons of Potential & Expansion opportunities. No HOA! RV parking! Stainless Steel appliances, Washer & Dryer. Tile & Wood Vinyl Flooring, Ceiling Fans, Upgraded Vanities and Cabinets. Large, Covered Patio , Storage Shed, 2 car Garage with direct Home Entry, Electric Garage door Opener. Build your guest house? or extra garage? park your motor home & toys! Tons of room to build more? Minutes to Canal Trail, Schools, Shopping & Freeway and much more! This one will not last!
Location
State AZ
County Maricopa
Community Parkwood Subdivision
Direction From Peoria Go South on 43rd Avenue, Turn East on Camino Acequia, continue on to Cul De Sac. Home is located at end of Cul De Sac
Rooms
Den/Bedroom Plus 3
Interior
Interior Features Eat-in Kitchen, Full Bth Master Bdrm
Heating Electric
Cooling Refrigeration, Programmable Thmstat, Ceiling Fan(s)
Flooring Vinyl, Tile, Wood
Fireplaces Number No Fireplace
Fireplaces Type None
Fireplace No
SPA None
Exterior
Garage Dir Entry frm Garage, Electric Door Opener, RV Gate, Separate Strge Area, RV Access/Parking
Garage Spaces 2.0
Garage Description 2.0
Fence Block
Pool None
Community Features Transportation Svcs, Biking/Walking Path
Utilities Available APS
Amenities Available None
Waterfront No
Roof Type Composition
Parking Type Dir Entry frm Garage, Electric Door Opener, RV Gate, Separate Strge Area, RV Access/Parking
Private Pool No
Building
Lot Description Cul-De-Sac, Dirt Back, Gravel/Stone Front
Story 1
Builder Name Unknown
Sewer Public Sewer
Water City Water
Architectural Style Ranch
Schools
Elementary Schools Cactus Wren Elementary School
Middle Schools Cholla Middle School
High Schools Cortez High School
School District Glendale Union High School District
Others
HOA Fee Include No Fees
Senior Community No
Tax ID 149-37-204
Ownership Fee Simple
Acceptable Financing Conventional, FHA, VA Loan
Horse Property N
Listing Terms Conventional, FHA, VA Loan
Financing Conventional
Read Less
Want to know what your home might be worth? Contact us for a FREE valuation!

Our team is ready to help you sell your home for the highest possible price ASAP

Copyright 2024 Arizona Regional Multiple Listing Service, Inc. All rights reserved.
Bought with RE/MAX Fine Properties






