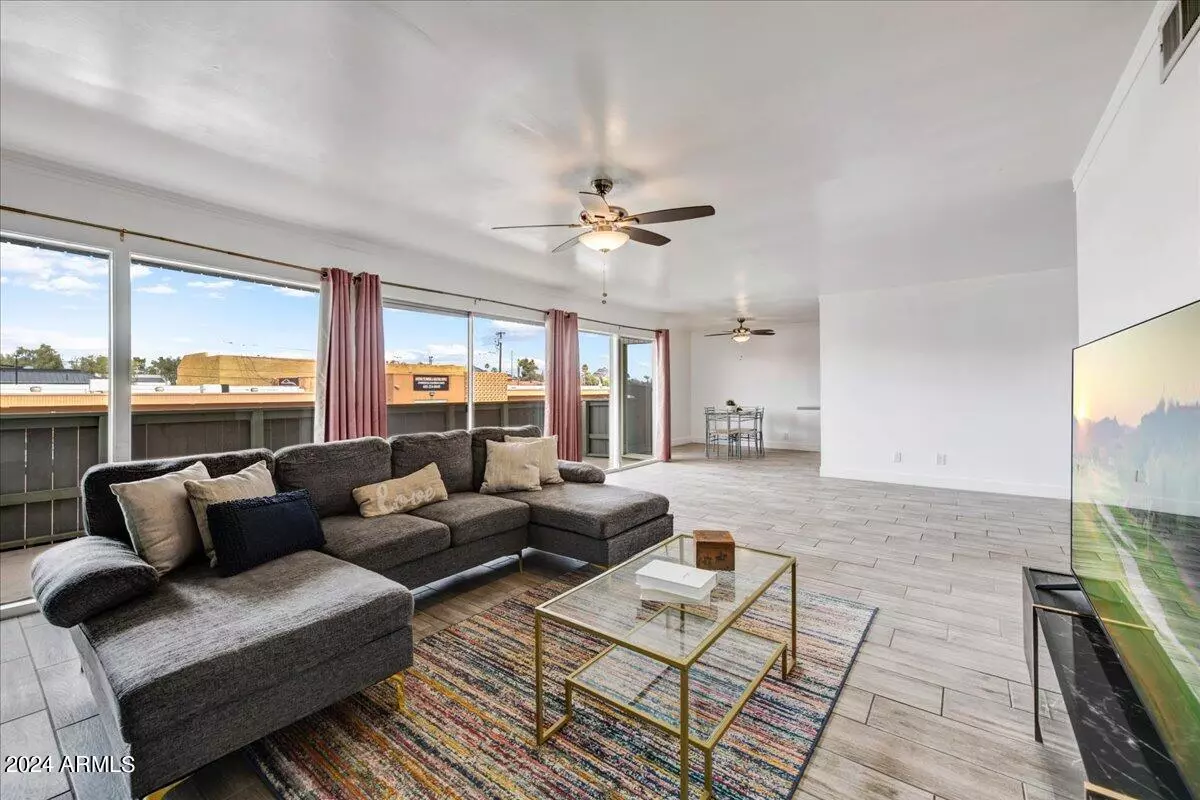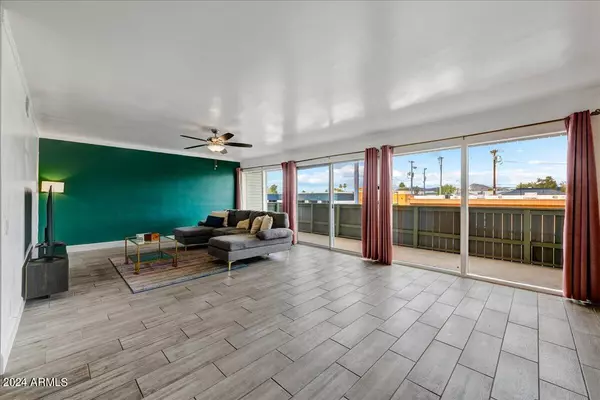$290,000
$299,000
3.0%For more information regarding the value of a property, please contact us for a free consultation.
6767 N 7TH Street #215 Phoenix, AZ 85014
2 Beds
2 Baths
1,275 SqFt
Key Details
Sold Price $290,000
Property Type Condo
Sub Type Apartment Style/Flat
Listing Status Sold
Purchase Type For Sale
Square Footage 1,275 sqft
Price per Sqft $227
Subdivision Flynn Lane Biltmore Amd Unit 101-141 201-240
MLS Listing ID 6659177
Sold Date 08/26/24
Style Contemporary
Bedrooms 2
HOA Fees $198/mo
HOA Y/N Yes
Originating Board Arizona Regional Multiple Listing Service (ARMLS)
Year Built 1963
Annual Tax Amount $607
Tax Year 2023
Lot Size 1,358 Sqft
Acres 0.03
Property Description
HUGE PRICE REDUCTION! Best value of Central Phoenix. Discover the epitome of urban living in this meticulously updated 2 bedroom, 2 bathroom condo, perfectly positioned on the second floor in the heart of Uptown Central Phoenix. This boasts a generously sized open living room, creating the ideal space for entertaining and comfortable living. An exceptionally large balcony provides an exquisite outdoor retreat, perfect for enjoying the vibrant city views or a quiet morning coffee. Experience year-round comfort with a brand new, high-efficiency air conditioning system. Completely renovated with contemporary finishes, this condo features stainless steel appliances, modern flooring, in home washer/dryer and stylish fixtures throughout. Situated in a sought-after Uptown Central
Location
State AZ
County Maricopa
Community Flynn Lane Biltmore Amd Unit 101-141 201-240
Direction South on 7th Street, East on Flynn, South on 8th Place. Please park by the walking gate.
Rooms
Den/Bedroom Plus 2
Separate Den/Office N
Interior
Interior Features Eat-in Kitchen, Pantry, 3/4 Bath Master Bdrm, Double Vanity, Granite Counters
Heating Natural Gas
Cooling Refrigeration
Flooring Carpet, Tile
Fireplaces Number No Fireplace
Fireplaces Type None
Fireplace No
SPA None
Exterior
Exterior Feature Balcony
Garage Addtn'l Purchasable, Assigned, Gated
Carport Spaces 1
Fence Block
Pool None
Community Features Gated Community, Community Pool, Near Bus Stop, Community Media Room, Coin-Op Laundry, Clubhouse
Utilities Available APS, SW Gas
Amenities Available Rental OK (See Rmks)
Waterfront No
View Mountain(s)
Roof Type Foam
Private Pool No
Building
Lot Description Grass Front
Story 2
Builder Name UNKNOWN
Sewer Public Sewer
Water City Water
Architectural Style Contemporary
Structure Type Balcony
Schools
Elementary Schools Madison Elementary School
Middle Schools Madison Meadows School
High Schools North High School
School District Phoenix Union High School District
Others
HOA Name Paramount Mgt
HOA Fee Include Roof Repair,Sewer,Maintenance Grounds,Street Maint,Front Yard Maint,Trash,Water,Roof Replacement,Maintenance Exterior
Senior Community No
Tax ID 161-04-225
Ownership Condominium
Acceptable Financing Conventional
Horse Property N
Listing Terms Conventional
Financing Conventional
Read Less
Want to know what your home might be worth? Contact us for a FREE valuation!

Our team is ready to help you sell your home for the highest possible price ASAP

Copyright 2024 Arizona Regional Multiple Listing Service, Inc. All rights reserved.
Bought with E & G Real Estate Services






