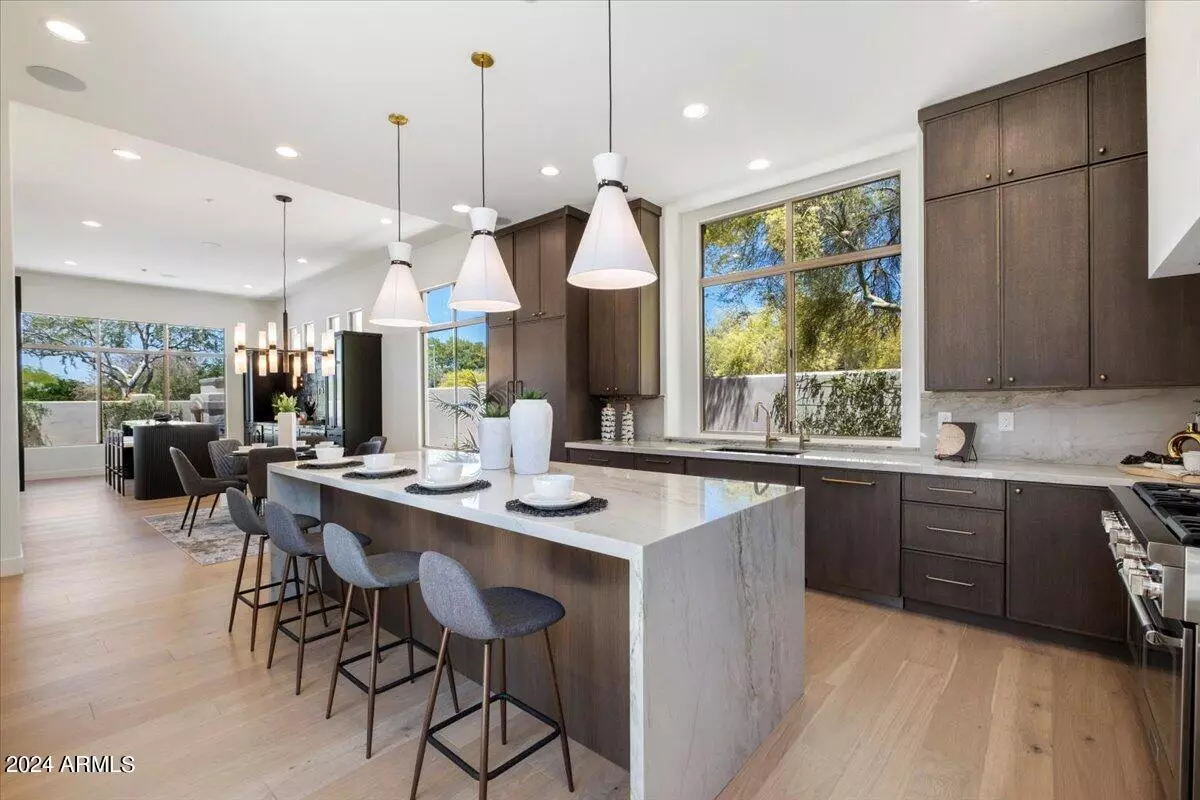$2,350,000
$2,690,000
12.6%For more information regarding the value of a property, please contact us for a free consultation.
20418 N 83RD Place Scottsdale, AZ 85255
4 Beds
2.5 Baths
3,744 SqFt
Key Details
Sold Price $2,350,000
Property Type Single Family Home
Sub Type Single Family - Detached
Listing Status Sold
Purchase Type For Sale
Square Footage 3,744 sqft
Price per Sqft $627
Subdivision Grayhawk Parcel 3D
MLS Listing ID 6668065
Sold Date 08/29/24
Style Contemporary,Ranch
Bedrooms 4
HOA Fees $236/qua
HOA Y/N Yes
Originating Board Arizona Regional Multiple Listing Service (ARMLS)
Year Built 1999
Annual Tax Amount $8,398
Tax Year 2023
Lot Size 10,625 Sqft
Acres 0.24
Property Description
Welcome to your dream home in the heart of Talon Grayhawk, Scottsdale! This stunning 3700 square foot modern masterpiece has been meticulously remodeled to exceed your expectations with designer touches by Dwelling92.
Enter the sprawling, single level home through the inviting courtyard with simple landscape touches. Upon entering the home, you experience the 23 foot slider door which opens to the peaceful and spacious backyard, truly merging your indoor and outdoor living. With modern sophistication, and rich warm tones, every detail has been carefully curated for both style and functionality. Entertain in the main living area by the gas fireplace, adorned with floor to ceiling limestone, while socializing with your friends and family in the designer bar area with 2 new beverage refrigerators. Enjoy the look and feel of the brand new wood floors throughout the entirety of this home.
The newly designed luxury kitchen is built with top-of-the-line stainless steel, Thermador appliances, granite countertops and custom cabinetry. Perfect for the aspiring chef and entertaining alike.
Relax and unwind in the luxurious Primary Suite, complete with a spa-like ensuite bathroom boasting dual vanities, a soaking tub, and a spacious walk-in shower. The warm tones offer a calm vibe to really enjoy your time in this space. The primary suite overlooks the backyard oasis while also having it's own built in coffee bar.
The office (or 4th bedroom) has it's own brand new slider door opening up onto the front courtyard. Continue on to the other two bedrooms which have an oversized living area just outside of their doors. Such a perfect hang out area to be able to separate different groups while entertaining or just during a regular night at home.
The elegantly updated backyard is an Arizona dream come true. A gorgeous, sparkling pebbletec pool with cascading water feature, turf in all the right places, a built in BBQ and even a built in pizza kitchen. Truly relax in this space before heading off to the amazing Grayhawk amenities of Golf, Pickleball, swimming and walking trails.
The location of this home is perfection. You are in walking distance to Starbucks, groceries, restaurants, boutiques and more. Close by is amazing hiking, The Village, gyms, the TPC Golf course and WM Phoenix Open Tournament. Also close by is West World which hosts, the Arabian Horse Show, Barrett Jackson Car Auction, Bike Week, Junk in the Trunk and so many more incredible events.
**We finalized BINSR with prior Buyer AND it Appraised!!!
Location
State AZ
County Maricopa
Community Grayhawk Parcel 3D
Direction East on Thompson Peak to Grayhawk Dr, South through Guard gated entrance to Coppercloud, East to 83rd Pl, South to 1st home on the right.
Rooms
Other Rooms Family Room, BonusGame Room
Den/Bedroom Plus 6
Ensuite Laundry WshrDry HookUp Only
Interior
Interior Features Breakfast Bar, 9+ Flat Ceilings, Fire Sprinklers, No Interior Steps, Kitchen Island, Pantry, Double Vanity, Full Bth Master Bdrm, Separate Shwr & Tub, High Speed Internet, Granite Counters
Laundry Location WshrDry HookUp Only
Heating Natural Gas
Cooling Refrigeration, Programmable Thmstat, Ceiling Fan(s)
Flooring Tile, Wood
Fireplaces Number 1 Fireplace
Fireplaces Type 1 Fireplace, Exterior Fireplace, Living Room, Gas
Fireplace Yes
Window Features Sunscreen(s),Dual Pane
SPA None
Laundry WshrDry HookUp Only
Exterior
Exterior Feature Covered Patio(s), Patio, Private Yard, Storage, Built-in Barbecue
Garage Dir Entry frm Garage, Electric Door Opener
Garage Spaces 3.0
Garage Description 3.0
Fence Block
Pool Play Pool, Private
Community Features Gated Community, Pickleball Court(s), Community Spa Htd, Community Spa, Community Pool Htd, Community Pool, Guarded Entry, Golf, Tennis Court(s), Biking/Walking Path, Clubhouse
Amenities Available Management, Rental OK (See Rmks)
Waterfront No
Roof Type Tile,Concrete
Parking Type Dir Entry frm Garage, Electric Door Opener
Private Pool Yes
Building
Lot Description Sprinklers In Rear, Sprinklers In Front, Corner Lot, Desert Back, Desert Front, Synthetic Grass Back
Story 1
Builder Name Toll Brothers
Sewer Public Sewer
Water City Water
Architectural Style Contemporary, Ranch
Structure Type Covered Patio(s),Patio,Private Yard,Storage,Built-in Barbecue
Schools
Elementary Schools Grayhawk Elementary School
Middle Schools Explorer Middle School
High Schools Pinnacle High School
School District Paradise Valley Unified District
Others
HOA Name Retreat
HOA Fee Include Maintenance Grounds,Street Maint
Senior Community No
Tax ID 212-31-809
Ownership Fee Simple
Acceptable Financing Conventional
Horse Property N
Listing Terms Conventional
Financing Conventional
Special Listing Condition Owner/Agent
Read Less
Want to know what your home might be worth? Contact us for a FREE valuation!

Our team is ready to help you sell your home for the highest possible price ASAP

Copyright 2024 Arizona Regional Multiple Listing Service, Inc. All rights reserved.
Bought with Russ Lyon Sotheby's International Realty


