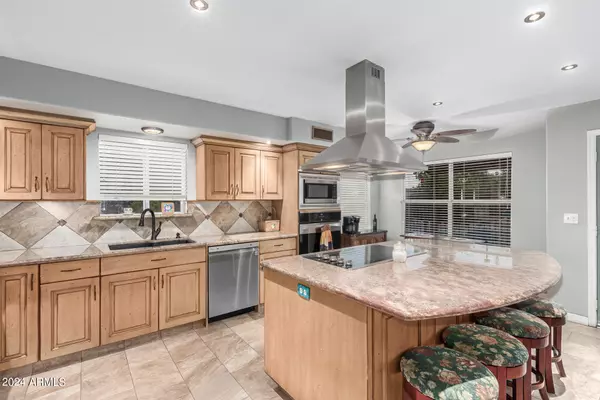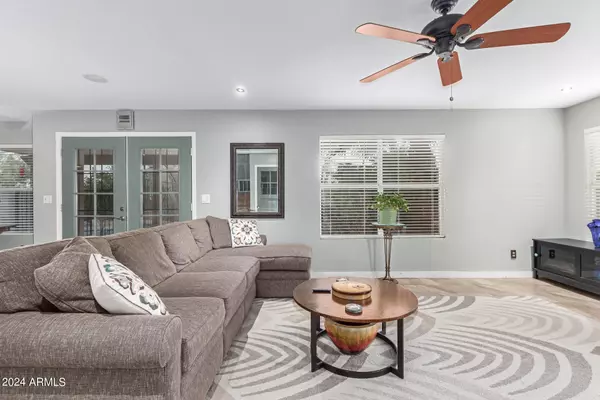$535,000
$535,000
For more information regarding the value of a property, please contact us for a free consultation.
19525 N 53RD Avenue Glendale, AZ 85308
4 Beds
2.5 Baths
2,045 SqFt
Key Details
Sold Price $535,000
Property Type Single Family Home
Sub Type Single Family - Detached
Listing Status Sold
Purchase Type For Sale
Square Footage 2,045 sqft
Price per Sqft $261
Subdivision Carmel Park Lot 1-269 Tr A,B
MLS Listing ID 6729339
Sold Date 09/06/24
Style Contemporary
Bedrooms 4
HOA Y/N No
Originating Board Arizona Regional Multiple Listing Service (ARMLS)
Year Built 1992
Annual Tax Amount $1,850
Tax Year 2023
Lot Size 6,220 Sqft
Acres 0.14
Property Description
Welcome to your dream oasis nestled in a prime location! This meticulously updated home boasts an updated kitchen adorned with alderwood cabinets and granite countertops, perfect for culinary enthusiasts. Ideal for entertaining, it features a spacious family room seamlessly connected to the kitchen, complemented by formal living and dining areas. The highlight is the completely remodeled spa-like primary bath, showcasing an antique vanity and doors imported from Mexico, adding a unique charm to your daily retreat.
Step outside to your private sanctuary—a backyard designed for relaxation and enjoyment. Lounge by the sparkling pool, surrounded by raised planters bursting with greenery. The extended covered patio includes a built-in BBQ, ideal for hosting gatherings year-round. Enjoy the convenience of an outdoor shower with both hot and cold water, perfect after a refreshing swim. Located in a desirable neighborhood, this home offers the rare advantage of backing onto a tranquil park, providing additional space and privacy.
Location
State AZ
County Maricopa
Community Carmel Park Lot 1-269 Tr A, B
Direction South on 51st Ave to Oraibi, west to 53rd Ave, south to home
Rooms
Other Rooms Family Room
Master Bedroom Upstairs
Den/Bedroom Plus 4
Separate Den/Office N
Interior
Interior Features Upstairs, Vaulted Ceiling(s), Kitchen Island, 3/4 Bath Master Bdrm, Double Vanity, Granite Counters
Heating Electric
Cooling Refrigeration
Flooring Tile, Wood
Fireplaces Number No Fireplace
Fireplaces Type None
Fireplace No
Window Features Dual Pane
SPA None
Exterior
Exterior Feature Covered Patio(s), Patio, Private Street(s), Built-in Barbecue
Garage Dir Entry frm Garage, Electric Door Opener
Garage Spaces 2.0
Garage Description 2.0
Fence Block
Pool Fenced, Private
Community Features Playground
Amenities Available None
Waterfront No
Roof Type Tile
Private Pool Yes
Building
Lot Description Desert Back, Desert Front, Auto Timer H2O Front, Auto Timer H2O Back
Story 2
Builder Name Continental Homes
Sewer Public Sewer
Water City Water
Architectural Style Contemporary
Structure Type Covered Patio(s),Patio,Private Street(s),Built-in Barbecue
Schools
Elementary Schools Mountain Shadows Elementary School
Middle Schools Desert Sky Middle School
High Schools Deer Valley High School
School District Deer Valley Unified District
Others
HOA Fee Include No Fees
Senior Community No
Tax ID 200-24-195
Ownership Fee Simple
Acceptable Financing Conventional, FHA, VA Loan
Horse Property N
Listing Terms Conventional, FHA, VA Loan
Financing FHA
Read Less
Want to know what your home might be worth? Contact us for a FREE valuation!

Our team is ready to help you sell your home for the highest possible price ASAP

Copyright 2024 Arizona Regional Multiple Listing Service, Inc. All rights reserved.
Bought with eXp Realty






