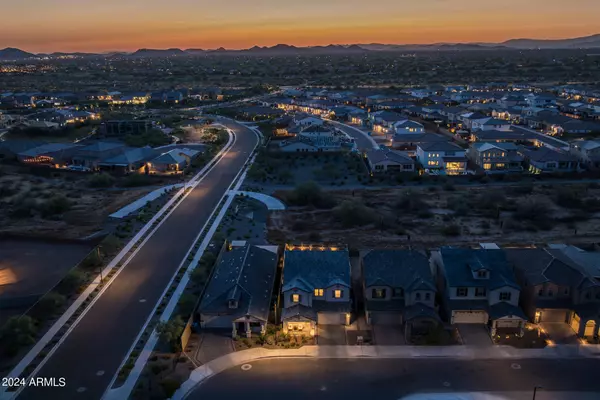$1,265,000
$1,349,999
6.3%For more information regarding the value of a property, please contact us for a free consultation.
21812 N 61ST Way Phoenix, AZ 85054
5 Beds
4.5 Baths
3,100 SqFt
Key Details
Sold Price $1,265,000
Property Type Single Family Home
Sub Type Single Family - Detached
Listing Status Sold
Purchase Type For Sale
Square Footage 3,100 sqft
Price per Sqft $408
Subdivision Talinn Phase 2
MLS Listing ID 6711485
Sold Date 09/10/24
Bedrooms 5
HOA Fees $187/mo
HOA Y/N Yes
Originating Board Arizona Regional Multiple Listing Service (ARMLS)
Year Built 2023
Annual Tax Amount $426
Tax Year 2023
Lot Size 5,797 Sqft
Acres 0.13
Property Description
Welcome to your dream home, perfectly situated on a premium cul-de-sac lot that backs up to a wash, offering no neighbors directly behind and breathtaking mountain views! This newly built home features a meticulously designed floorplan with 5 bedrooms, 4.5 bathrooms, a loft, and stunning upgrades throughout. As you enter, you'll be greeted by neutral tones, designer light fixtures, wood window blinds, and wood-look tile floors. The spacious great room boasts recessed lighting, surround sound, and abundant natural light. The gourmet kitchen is equipped with Quartz countertops, stainless steel KitchenAid appliances, and pendant lights over the kitchen island breakfast bar. Adjacent to the dining area, a multi-panel sliding glass door with automated electric Hunter Douglas roller shades opens to an expansive covered patio. Enjoy breathtaking mountain views, outdoor speakers, a heated spa, and a sparkling pool with Pentair pool automation, all surrounded by zero-maintenance artificial grass. Inside, the downstairs bedroom features a private ensuite bathroom, perfect for guests. Upstairs, additional bedrooms and a loft are upgraded with plush Berber carpet. The luxurious primary suite includes a chandelier, recessed lighting, and an ensuite bathroom with a separate shower, soaking tub, floating dual sink vanity, and a spacious walk-in closet. The remaining bedrooms are pristine and move-in ready, with one featuring a private ensuite and another with a walk-in closet. The upstairs laundry room includes a sink and cabinets, ensuring no detail was overlooked. Additional features include pre-wiring for a security system on all doors and windows, an outdoor gas stub, reverse osmosis system, water softener, overhead storage in the garage, an electric car charger, and elegant accent walls.
Located in the desirable Talinn community, this home offers easy access to the freeway and Desert Ridge, providing a plethora of activities such as fine dining, shopping, and entertainment. The community clubhouse, featuring a fitness center and pool, is almost complete and is a short walk. Explore the Southwest Wildlife Conservation Center, hike the trails at McDowell Mountain Regional Park, or enjoy nearby golf courses. Don't miss out on this gorgeous home!
Location
State AZ
County Maricopa
Community Talinn Phase 2
Direction Head northeast on N 56th St, Turn right onto E Ranger Dr, At the traffic circle, take the 2nd exit and stay on E Ranger Dr, left on N 61st Wy, home on right.
Rooms
Other Rooms Loft, Great Room
Den/Bedroom Plus 6
Separate Den/Office N
Interior
Interior Features Eat-in Kitchen, Breakfast Bar, 9+ Flat Ceilings, Soft Water Loop, Kitchen Island, Double Vanity, Full Bth Master Bdrm, Separate Shwr & Tub, High Speed Internet
Heating Natural Gas
Cooling Refrigeration, Ceiling Fan(s)
Fireplaces Number No Fireplace
Fireplaces Type Other (See Remarks), None
Fireplace No
Window Features Dual Pane,ENERGY STAR Qualified Windows,Low-E,Mechanical Sun Shds
SPA Heated,Private
Exterior
Exterior Feature Covered Patio(s)
Garage Dir Entry frm Garage, Electric Door Opener, Electric Vehicle Charging Station(s)
Garage Spaces 3.0
Garage Description 3.0
Fence Block
Pool Variable Speed Pump, Heated, Private
Landscape Description Irrigation Back, Irrigation Front
Community Features Community Pool, Biking/Walking Path, Clubhouse
Utilities Available APS, SW Gas
Amenities Available Management
Waterfront No
View Mountain(s)
Roof Type Tile
Private Pool Yes
Building
Lot Description Cul-De-Sac, Gravel/Stone Front, Synthetic Grass Back, Auto Timer H2O Front, Auto Timer H2O Back, Irrigation Front, Irrigation Back
Story 2
Builder Name BLANDFORD HOMES LLC
Sewer Public Sewer
Water City Water
Structure Type Covered Patio(s)
Schools
Elementary Schools Desert Trails Elementary School
Middle Schools Explorer Middle School
High Schools Pinnacle High School
School District Paradise Valley Unified District
Others
HOA Name Talinn at DR
HOA Fee Include Maintenance Grounds
Senior Community No
Tax ID 212-35-266
Ownership Fee Simple
Acceptable Financing Conventional, 1031 Exchange, FHA, VA Loan
Horse Property N
Listing Terms Conventional, 1031 Exchange, FHA, VA Loan
Financing Conventional
Read Less
Want to know what your home might be worth? Contact us for a FREE valuation!

Our team is ready to help you sell your home for the highest possible price ASAP

Copyright 2024 Arizona Regional Multiple Listing Service, Inc. All rights reserved.
Bought with Launch Powered By Compass






