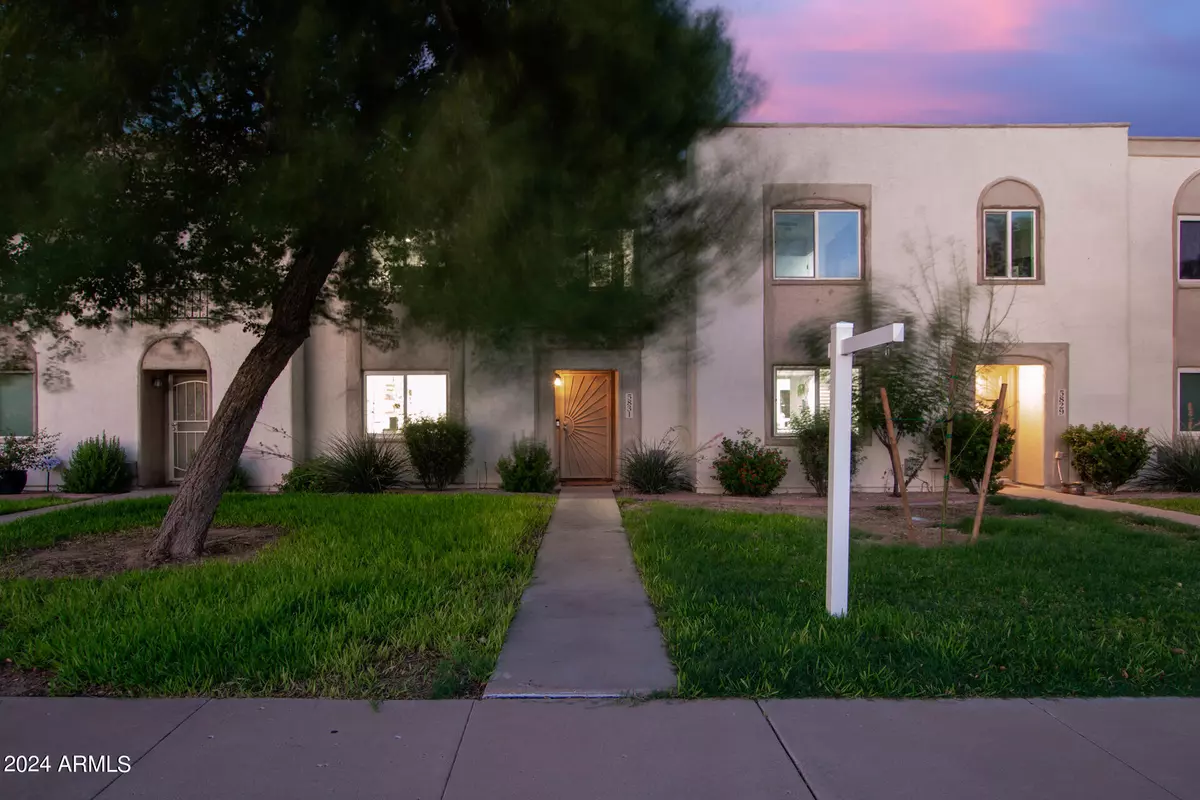$437,500
$439,900
0.5%For more information regarding the value of a property, please contact us for a free consultation.
5831 N 81ST Street Scottsdale, AZ 85250
2 Beds
1.5 Baths
1,248 SqFt
Key Details
Sold Price $437,500
Property Type Townhouse
Sub Type Townhouse
Listing Status Sold
Purchase Type For Sale
Square Footage 1,248 sqft
Price per Sqft $350
Subdivision Chateau De Vie 5
MLS Listing ID 6725035
Sold Date 09/12/24
Style Contemporary
Bedrooms 2
HOA Fees $249/mo
HOA Y/N Yes
Originating Board Arizona Regional Multiple Listing Service (ARMLS)
Year Built 1972
Annual Tax Amount $737
Tax Year 2023
Lot Size 1,987 Sqft
Acres 0.05
Property Description
Explore this charming 2-story townhome just minutes from Old Town Scottsdale, featuring stylish wood-look, tile flooring and recessed lighting. The inviting living and dining area sets the stage for comfort and relaxation. The kitchen is equipped with CUSTOM white shaker cabinets, stainless steel appliances, granite counters, and a tray ceiling. Upstairs, two bedrooms each offer ample closet space. Enjoy a full bathroom for added convenience. Energy efficient windows installed in 2017. Outside, the covered patio and sitting area provide a perfect setting for outdoor enjoyment and stunning views. You will love entertaining guess as this home has street side walkup access with plenty of street parking. Plus, take advantage of the community pool and more. A delightful find. Don't miss out!
Location
State AZ
County Maricopa
Community Chateau De Vie 5
Direction Head west on E McDonald Dr, Turn left onto N Granite Reef Rd, Turn right onto E San Miguel Ave, E San Miguel Ave turns right and becomes N 81st St. Property will be on the right.
Rooms
Master Bedroom Upstairs
Den/Bedroom Plus 2
Separate Den/Office N
Interior
Interior Features Upstairs, 9+ Flat Ceilings, Pantry, High Speed Internet, Granite Counters
Heating Electric
Cooling Refrigeration, Programmable Thmstat, Ceiling Fan(s)
Flooring Carpet, Tile
Fireplaces Number No Fireplace
Fireplaces Type None
Fireplace No
Window Features Dual Pane
SPA None
Laundry WshrDry HookUp Only
Exterior
Exterior Feature Covered Patio(s), Storage
Carport Spaces 2
Fence Chain Link, Wood
Pool None
Community Features Community Pool, Transportation Svcs, Near Bus Stop, Playground, Biking/Walking Path, Clubhouse, Fitness Center
Amenities Available Management
View Mountain(s)
Roof Type Built-Up
Private Pool No
Building
Lot Description Grass Front
Story 2
Builder Name HALLCRAFT HOMES
Sewer Public Sewer
Water City Water
Architectural Style Contemporary
Structure Type Covered Patio(s),Storage
New Construction No
Schools
Elementary Schools Pueblo Elementary School
Middle Schools Mohave Middle School
High Schools Saguaro High School
School District Scottsdale Unified District
Others
HOA Name Chateau de Vie 5
HOA Fee Include Maintenance Grounds,Water,Roof Replacement,Maintenance Exterior
Senior Community No
Tax ID 173-02-318
Ownership Fee Simple
Acceptable Financing Conventional, FHA, VA Loan
Horse Property N
Listing Terms Conventional, FHA, VA Loan
Financing Conventional
Read Less
Want to know what your home might be worth? Contact us for a FREE valuation!

Our team is ready to help you sell your home for the highest possible price ASAP

Copyright 2025 Arizona Regional Multiple Listing Service, Inc. All rights reserved.
Bought with RETSY





