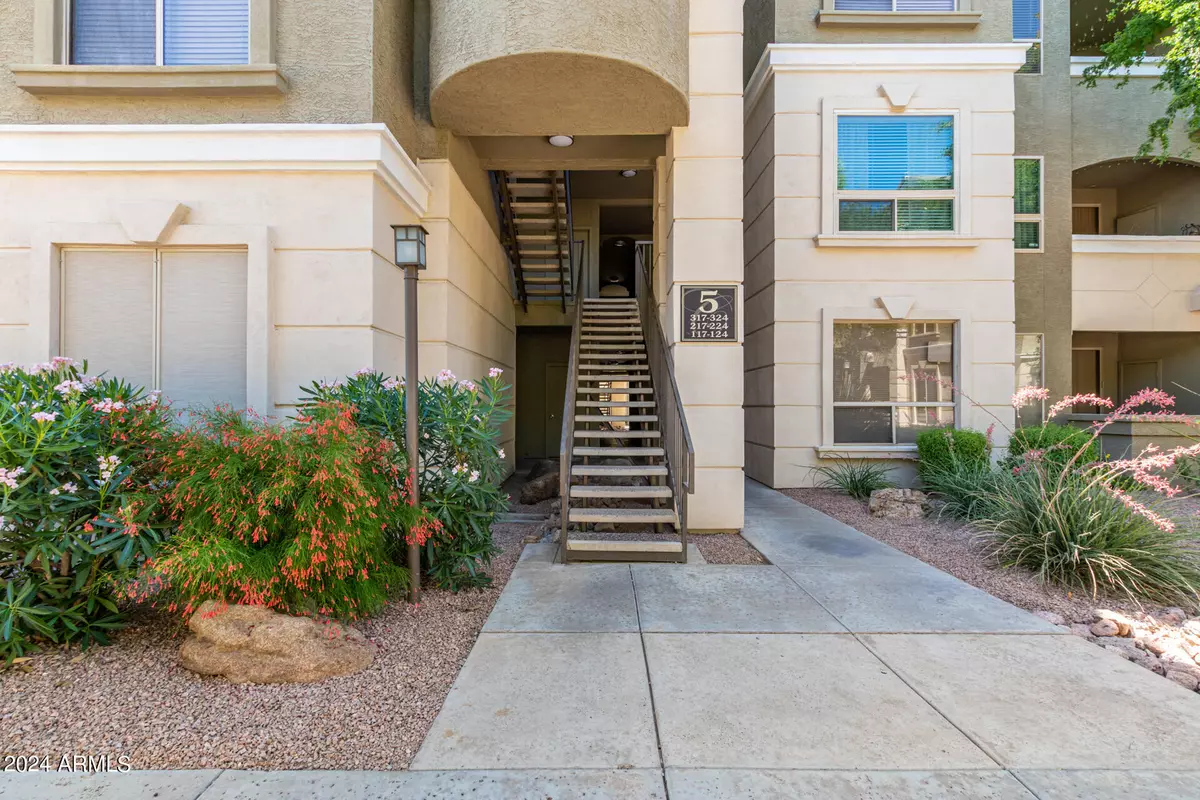$354,000
$364,500
2.9%For more information regarding the value of a property, please contact us for a free consultation.
5303 N 7TH Street #321 Phoenix, AZ 85014
3 Beds
2 Baths
1,217 SqFt
Key Details
Sold Price $354,000
Property Type Condo
Sub Type Apartment Style/Flat
Listing Status Sold
Purchase Type For Sale
Square Footage 1,217 sqft
Price per Sqft $290
Subdivision Carlyle Condominium
MLS Listing ID 6707355
Sold Date 09/19/24
Style Other (See Remarks)
Bedrooms 3
HOA Fees $382/mo
HOA Y/N Yes
Originating Board Arizona Regional Multiple Listing Service (ARMLS)
Year Built 1997
Annual Tax Amount $1,141
Tax Year 2023
Lot Size 1,465 Sqft
Acres 0.03
Property Description
LOCATIONS LOCATION LOCATION! Welcome to luxury living in the highly sought-after Carlyle gated community located in north central Phoenix. This stunning 3-bedroom, 2-bath. This rare find in this desirable neighborhood of uptown Phoenix. Step inside to discover recent upgrades to this unit. Step outside onto your covered patio and indulge in the breathtaking views from sunrise to sunset as this unit face south. The gated community offers a gorgeous heated pool and spa for your comfort. The Carlyle community offers a state-of-the-art workout facility, a dedicated BBQ area, and a clubhouse/rec room for all your entertainment needs!
Location
State AZ
County Maricopa
Community Carlyle Condominium
Direction 7th St & Camelback north to Condos
Rooms
Den/Bedroom Plus 3
Separate Den/Office N
Interior
Interior Features Eat-in Kitchen, Full Bth Master Bdrm
Heating Electric
Cooling Refrigeration
Flooring Carpet, Vinyl, Tile
Fireplaces Number No Fireplace
Fireplaces Type None
Fireplace No
SPA Heated
Exterior
Carport Spaces 1
Fence Block
Pool Fenced
Amenities Available Management
Waterfront No
Roof Type Tile,Built-Up,Metal
Private Pool Yes
Building
Story 3
Builder Name Unknown
Sewer Public Sewer
Water City Water
Architectural Style Other (See Remarks)
Schools
Elementary Schools Madison Rose Lane School
Middle Schools Madison Meadows School
High Schools Central High School
School District Phoenix Union High School District
Others
HOA Name CARLYLE CONDOMINIUMS
HOA Fee Include Roof Repair,Insurance,Pest Control,Maintenance Grounds,Roof Replacement,Maintenance Exterior
Senior Community No
Tax ID 162-15-241
Ownership Fee Simple
Acceptable Financing Conventional, VA Loan
Horse Property N
Listing Terms Conventional, VA Loan
Financing Cash
Read Less
Want to know what your home might be worth? Contact us for a FREE valuation!

Our team is ready to help you sell your home for the highest possible price ASAP

Copyright 2024 Arizona Regional Multiple Listing Service, Inc. All rights reserved.
Bought with RHouse Realty






