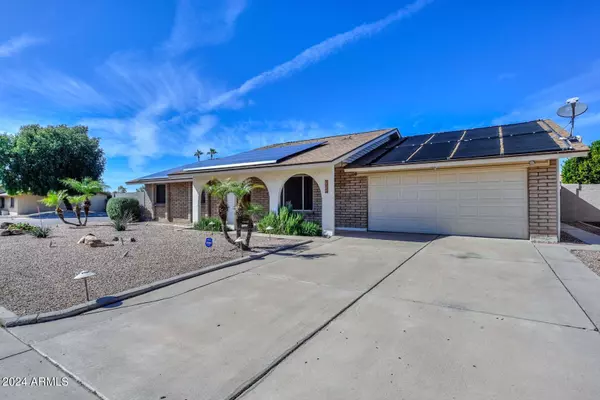$485,000
$485,000
For more information regarding the value of a property, please contact us for a free consultation.
4032 W HARTFORD Avenue Glendale, AZ 85308
3 Beds
1.75 Baths
1,918 SqFt
Key Details
Sold Price $485,000
Property Type Single Family Home
Sub Type Single Family - Detached
Listing Status Sold
Purchase Type For Sale
Square Footage 1,918 sqft
Price per Sqft $252
Subdivision Desert Pines Unit 2
MLS Listing ID 6687559
Sold Date 09/26/24
Style Ranch
Bedrooms 3
HOA Y/N No
Originating Board Arizona Regional Multiple Listing Service (ARMLS)
Year Built 1978
Annual Tax Amount $1,580
Tax Year 2023
Lot Size 9,161 Sqft
Acres 0.21
Property Description
Located in the quiet Desert Pines neighborhood only minutes from the 101 and I-17, this home is ready for the first-time homebuyer, the growing family, the active single or the empty nester. This home has NO HOA. Set on a spacious corner lot, there is access into the backyard on the west side of the property through an 11-foot sliding RV gate with plenty of parking for a large RV, utility vehicles, trailers, etc. The front yard showcases a desert landscape with rosemary bushes near front door. In addition to RV parking, there is a fully fenced sparkling PebbleTec play pool with a baja shelf at one end and a stone waterfall feature at the other end. Also, there is a 10'X10' Tuff Shed utility shed for storing items. As you enter the front door, there is a sunken living room with a large window. A fireplace in the family room welcomes your guests as you move through the home. This space could also be used as a dining room for larger gatherings. The kitchen has dramatic black and stainless-steel appliances including an over the stove microwave/convection oven. The kitchen counters are granite with glass backsplash. Sliding glass doors open to the covered patio and a paved area with a gazebo for outdoor entertaining. There are solar panels and a newer HVAC energy efficient system to aid in keeping your electrical costs down. Each bathroom has attractive tiling with plenty of lighting and storage. With a linen closet at the end of the hallway, there is plenty of storage for many items in this space. The large primary bedroom has a walk-in closet and will fit a king size bed with multiple dressers. Each of the remaining rooms are sufficient for guests and will fit queen size beds comfortably. There is a room off the kitchen for laundry with a pantry cabinet and also has storage for cleaning supplies. There are cabinets above the laundry machine for additional storage. There is a door off this room to the back yard with another one into the spacious double car garage.
Location
State AZ
County Maricopa
Community Desert Pines Unit 2
Direction From W. Bell Rd., Go North on 41st Ave. Turn Right onto Hartford Ave. Home is on the left side (corner house)
Rooms
Other Rooms Family Room
Den/Bedroom Plus 3
Separate Den/Office N
Interior
Interior Features Breakfast Bar, Pantry, 3/4 Bath Master Bdrm, High Speed Internet, Granite Counters
Heating Electric
Cooling Refrigeration, Programmable Thmstat, Ceiling Fan(s)
Flooring Carpet, Tile
Fireplaces Number 1 Fireplace
Fireplaces Type 1 Fireplace
Fireplace Yes
Window Features Sunscreen(s)
SPA None
Laundry WshrDry HookUp Only
Exterior
Exterior Feature Covered Patio(s), Gazebo/Ramada, Storage
Garage Dir Entry frm Garage, Electric Door Opener, RV Gate, Side Vehicle Entry, RV Access/Parking, Gated
Garage Spaces 2.0
Garage Description 2.0
Fence Block, Wood
Pool Play Pool, Solar Thermal Sys, Fenced, Heated, Private
Amenities Available None
Waterfront No
Roof Type Composition
Private Pool Yes
Building
Lot Description Sprinklers In Rear, Sprinklers In Front, Corner Lot, Gravel/Stone Front, Gravel/Stone Back, Auto Timer H2O Front, Auto Timer H2O Back
Story 1
Builder Name Unknown
Sewer Public Sewer
Water City Water
Architectural Style Ranch
Structure Type Covered Patio(s),Gazebo/Ramada,Storage
Schools
Elementary Schools Mirage Elementary School
Middle Schools Desert Sky Middle School
High Schools Deer Valley High School
School District Deer Valley Unified District
Others
HOA Fee Include No Fees
Senior Community No
Tax ID 207-18-093
Ownership Fee Simple
Acceptable Financing Conventional, 1031 Exchange, VA Loan
Horse Property N
Listing Terms Conventional, 1031 Exchange, VA Loan
Financing Conventional
Read Less
Want to know what your home might be worth? Contact us for a FREE valuation!

Our team is ready to help you sell your home for the highest possible price ASAP

Copyright 2024 Arizona Regional Multiple Listing Service, Inc. All rights reserved.
Bought with Realty ONE Group






