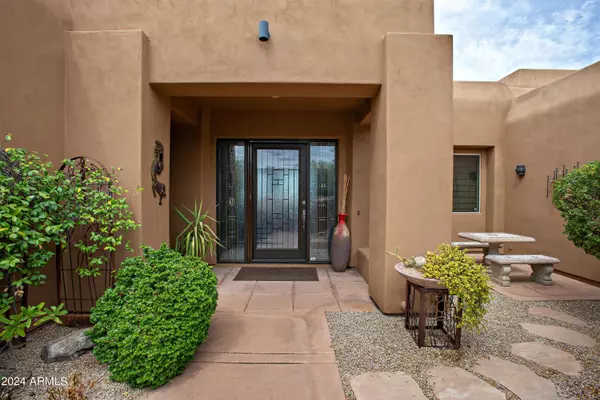$2,420,000
$2,550,000
5.1%For more information regarding the value of a property, please contact us for a free consultation.
12028 N 119TH Street Scottsdale, AZ 85259
3 Beds
3.5 Baths
4,480 SqFt
Key Details
Sold Price $2,420,000
Property Type Single Family Home
Sub Type Single Family - Detached
Listing Status Sold
Purchase Type For Sale
Square Footage 4,480 sqft
Price per Sqft $540
Subdivision Ancala Country Club
MLS Listing ID 6674969
Sold Date 09/27/24
Bedrooms 3
HOA Fees $156/qua
HOA Y/N Yes
Originating Board Arizona Regional Multiple Listing Service (ARMLS)
Year Built 1993
Annual Tax Amount $7,007
Tax Year 2023
Lot Size 0.443 Acres
Acres 0.44
Property Description
Welcome to the Ancala Country Club lifestyle, with the added bonus of a home perfectly perched above the golf course, boasting impeccable 180 degree vistas of Camelback Mountain as well as city lights. The inviting courtyard will welcome you into the truly open, great room floorplan, perfect for entertaining. The spectacular, unobstructed views will lure you to the expansive, wrap around, covered back patio, complete with professional misting system and remote retractable shades , overlooking both the golf course, and the sparkling private pool/spa and waterfall. The home is handsomely appointed with cherry cabinets, granite counter tops, chef's stainless steel appliances with gas cooking and double ovens, and travertine flooring. The floorplan features a split primary suite, complete with sitting area and spa-like bath, complete with steam shower. Guests will enjoy two private, ensuite guest rooms. Fully owned solar is an added bonus. All this, and country club amenities, including manned guard gate, golf course, tennis courts, fitness room, kids park, club house and community pool (use of clubhouse, pools, tennis courts, fitness room, and golf course require club membership). WELCOME HOME!
Location
State AZ
County Maricopa
Community Ancala Country Club
Direction East on E Via Linda to Left/North onto N 118th Street to Guard Gate. Through gate, 2nd right/Northeast onto N 119th Street to property on Left.
Rooms
Other Rooms Great Room
Master Bedroom Split
Den/Bedroom Plus 4
Separate Den/Office Y
Interior
Interior Features Eat-in Kitchen, Breakfast Bar, Vaulted Ceiling(s), Kitchen Island, Pantry, Double Vanity, Full Bth Master Bdrm, Separate Shwr & Tub, High Speed Internet, Granite Counters
Heating Natural Gas
Cooling Refrigeration, Ceiling Fan(s)
Flooring Stone
Fireplaces Number 1 Fireplace
Fireplaces Type 1 Fireplace, Fire Pit
Fireplace Yes
Window Features Dual Pane
SPA Heated
Exterior
Exterior Feature Covered Patio(s), Built-in Barbecue
Garage Dir Entry frm Garage, Electric Door Opener, Side Vehicle Entry
Garage Spaces 3.0
Garage Description 3.0
Fence Block, Wrought Iron
Pool Heated, Private
Community Features Gated Community, Community Spa Htd, Community Spa, Community Pool Htd, Community Pool, Guarded Entry, Golf, Tennis Court(s), Playground, Biking/Walking Path, Clubhouse, Fitness Center
Amenities Available Management
Waterfront No
View City Lights, Mountain(s)
Roof Type Foam,Rolled/Hot Mop
Private Pool Yes
Building
Lot Description Desert Back, Desert Front, On Golf Course
Story 1
Builder Name unknown
Sewer Sewer in & Cnctd, Public Sewer
Water City Water
Structure Type Covered Patio(s),Built-in Barbecue
Schools
Elementary Schools Anasazi Elementary
Middle Schools Mountainside Middle School
High Schools Desert Mountain High School
School District Scottsdale Unified District
Others
HOA Name Ancala
HOA Fee Include Maintenance Grounds,Street Maint
Senior Community No
Tax ID 217-28-529
Ownership Fee Simple
Acceptable Financing Conventional
Horse Property N
Listing Terms Conventional
Financing Cash
Read Less
Want to know what your home might be worth? Contact us for a FREE valuation!

Our team is ready to help you sell your home for the highest possible price ASAP

Copyright 2024 Arizona Regional Multiple Listing Service, Inc. All rights reserved.
Bought with Russ Lyon Sotheby's International Realty






