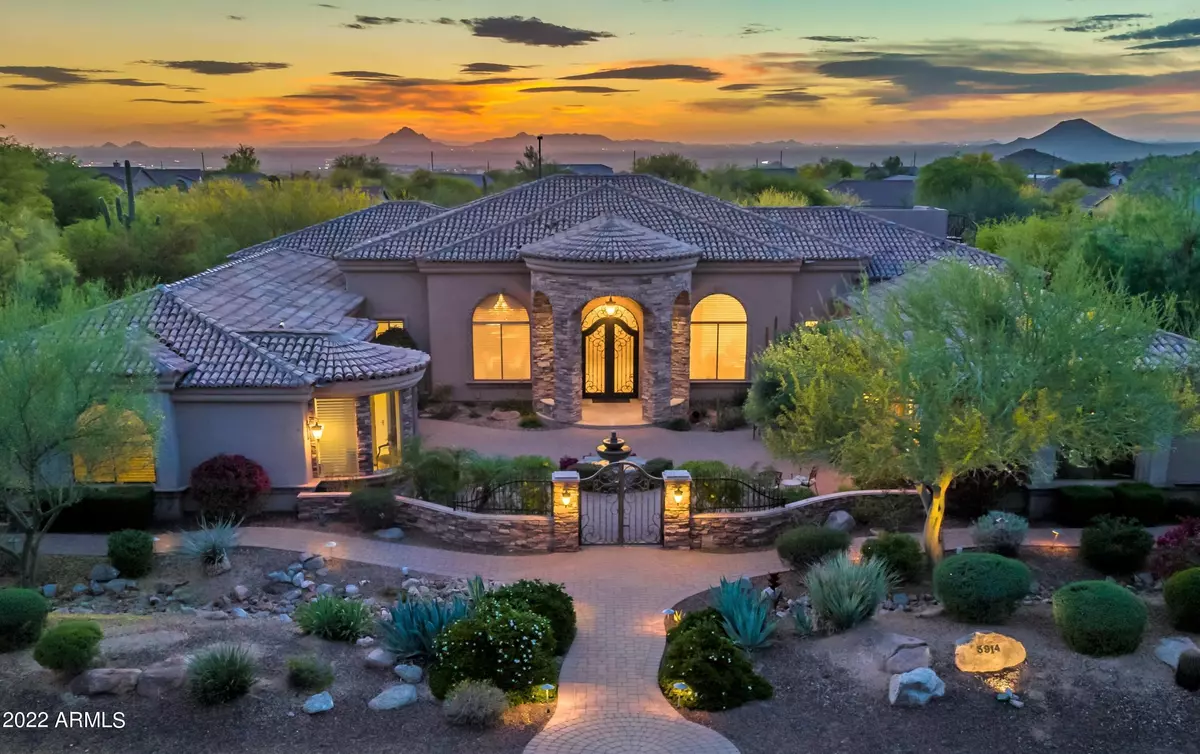$1,740,000
$1,825,000
4.7%For more information regarding the value of a property, please contact us for a free consultation.
3914 N PINNACLE HILLS Circle Mesa, AZ 85207
5 Beds
4 Baths
4,674 SqFt
Key Details
Sold Price $1,740,000
Property Type Single Family Home
Sub Type Single Family - Detached
Listing Status Sold
Purchase Type For Sale
Square Footage 4,674 sqft
Price per Sqft $372
Subdivision Pinnacle Hills At Las Sendas
MLS Listing ID 6723884
Sold Date 09/27/24
Style Other (See Remarks)
Bedrooms 5
HOA Fees $147/qua
HOA Y/N Yes
Originating Board Arizona Regional Multiple Listing Service (ARMLS)
Year Built 2001
Annual Tax Amount $8,280
Tax Year 2023
Lot Size 0.758 Acres
Acres 0.76
Property Description
ELEGANCE AND SOPHISTICATION unite with QUALITY CRAFTSMANSHIP to create this custom 'gem,' nestled in the lush desert of Pinnacle Hills in Las Sendas. Enjoy beautiful views of surrounding mountains & glorious sunsets from the ROOF DECK, and carefree days by the pool. Extensive back yard details include a gazebo with outdoor kitchen, Cantera stone pavers, retractable shades, and a built-in misting system. A graceful gated courtyard with a trickling fountain is a wonderful place to watch the clouds roll in from the east! Inside are softly-marbled travertine floors, unique ceiling designs, expansive windows, and open living spaces. More than $200,000 in recent FULL roof (clay tile) and HVAC upgrades! No expense was spared in this well-appointed kitchen with solid alder cabinets, pull-out drawers in cabinets, appliance garages, high-end appliances, and top-grade granite counters. RED MOUNTAIN VIEWS are enjoyed from the spacious breakfast nook, with automated shade screens for softer lighting. Other features include a wet bar with beverage fridge & sink, 2 fireplaces with Cantera stone surround, built-in art niches, and elegant lighting and gorgeous stone countertops in baths. The Primary bedroom features multiple areas for seating/relaxing, a jetted tub and large walk-in shower with dual vanities, a master closet with built-ins, and a storage closet with hookup for a washer/dryer. The main garage is extra wide and deep for larger vehicles and built-in cabinets. A 50-amp hookup and dump/water fill station is located on the south side of the home for RV prep! An attached guest casita features a private bath, mini-kitchen, great room, and walk-in closet. Las Sendas is an award-winning community with miles of hiking and biking paths, a top-rated golf course, tennis and pickleball courts, heated lap pools, and a gorgeous clubhouse. Convenient to the 202 Red Mountain Freeway, the community backs to the Tonto National Forest, and is just minutes from pristine hiking and mountain biking trails, paddling and kayaking, nearby lakes and just one hour from the cool pines of Payson!
Location
State AZ
County Maricopa
Community Pinnacle Hills At Las Sendas
Direction East on Thomas; bear left onto Eagle Crest Drive; turn right on Teton into Pinnacle HIlls subdivision. Enter through gate; turn right and home is down the street on the right.
Rooms
Other Rooms Guest Qtrs-Sep Entrn, Great Room
Guest Accommodations 428.0
Master Bedroom Split
Den/Bedroom Plus 5
Separate Den/Office N
Interior
Interior Features Breakfast Bar, 9+ Flat Ceilings, Central Vacuum, Drink Wtr Filter Sys, Intercom, No Interior Steps, Soft Water Loop, Wet Bar, Kitchen Island, Pantry, Double Vanity, Full Bth Master Bdrm, Separate Shwr & Tub, Tub with Jets, High Speed Internet, Granite Counters
Heating Electric
Cooling Refrigeration, Programmable Thmstat, Ceiling Fan(s)
Flooring Carpet, Stone
Fireplaces Type 2 Fireplace, Family Room, Living Room, Gas
Fireplace Yes
Window Features Sunscreen(s),Dual Pane,Low-E,Mechanical Sun Shds
SPA Heated,Private
Exterior
Exterior Feature Balcony, Covered Patio(s), Gazebo/Ramada, Misting System, Patio, Private Street(s), Private Yard, Built-in Barbecue, RV Hookup
Garage Attch'd Gar Cabinets, Dir Entry frm Garage, Electric Door Opener, Extnded Lngth Garage, Over Height Garage, Side Vehicle Entry
Garage Spaces 3.0
Garage Description 3.0
Fence Block, Wrought Iron
Pool Play Pool, Heated, Private
Community Features Gated Community, Pickleball Court(s), Community Spa Htd, Community Spa, Community Pool Htd, Community Pool, Golf, Tennis Court(s), Playground, Biking/Walking Path, Clubhouse, Fitness Center
Amenities Available Management
Waterfront No
View City Lights, Mountain(s)
Roof Type Tile
Private Pool Yes
Building
Lot Description Sprinklers In Rear, Sprinklers In Front, Desert Back, Desert Front, Auto Timer H2O Front, Auto Timer H2O Back
Story 1
Builder Name CUSTOM
Sewer Public Sewer
Water City Water
Architectural Style Other (See Remarks)
Structure Type Balcony,Covered Patio(s),Gazebo/Ramada,Misting System,Patio,Private Street(s),Private Yard,Built-in Barbecue,RV Hookup
Schools
Elementary Schools Las Sendas Elementary School
Middle Schools Fremont Junior High School
High Schools Red Mountain High School
School District Mesa Unified District
Others
HOA Name Las Sendas Cmmty HOA
HOA Fee Include Maintenance Grounds,Street Maint
Senior Community No
Tax ID 219-17-568
Ownership Fee Simple
Acceptable Financing Conventional, VA Loan
Horse Property N
Listing Terms Conventional, VA Loan
Financing Cash
Read Less
Want to know what your home might be worth? Contact us for a FREE valuation!

Our team is ready to help you sell your home for the highest possible price ASAP

Copyright 2024 Arizona Regional Multiple Listing Service, Inc. All rights reserved.
Bought with HomeSmart






