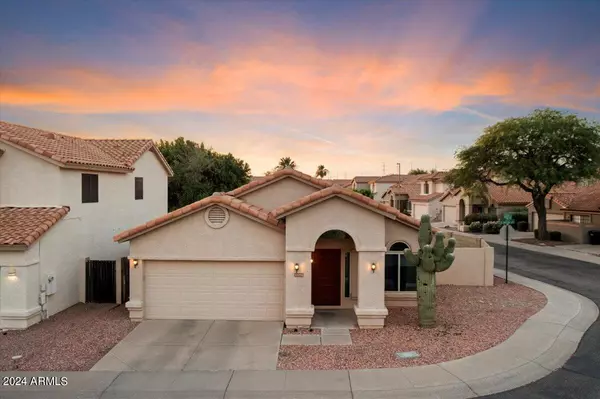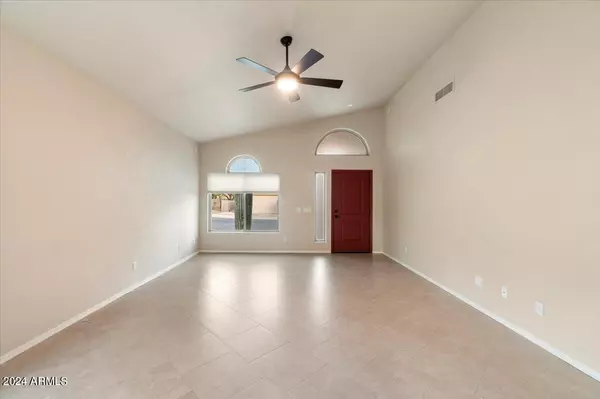$623,500
$640,000
2.6%For more information regarding the value of a property, please contact us for a free consultation.
10096 E Sheena Drive Scottsdale, AZ 85260
3 Beds
2 Baths
1,500 SqFt
Key Details
Sold Price $623,500
Property Type Single Family Home
Sub Type Single Family - Detached
Listing Status Sold
Purchase Type For Sale
Square Footage 1,500 sqft
Price per Sqft $415
Subdivision Aviara Lot 1-119 Tr A-E
MLS Listing ID 6721182
Sold Date 09/30/24
Style Ranch
Bedrooms 3
HOA Fees $90/mo
HOA Y/N Yes
Originating Board Arizona Regional Multiple Listing Service (ARMLS)
Year Built 1992
Annual Tax Amount $1,894
Tax Year 2023
Lot Size 4,684 Sqft
Acres 0.11
Property Description
Discover your cozy retreat nestled on a corner lot with desirable N/S exposure, offering breathtaking mountain views and low-maintenance landscaping. This charming home boasts a newly remodeled master bath in 2024, complemented by a master bedroom featuring a walk-in closet and updated ceiling fans throughout. Vaulted ceilings enhance the spacious ambiance. Enjoy the convenience of a garage sink, soft water loop, newer hot water heater installed in 2021, and a drinking water system. Updated dual-pane windows ensure energy efficiency and a tranquil indoor environment. Step outside to a covered patio, perfect for outdoor enjoyment and entertaining guests. Indulge in community amenities such as a sparkling pool and spa, ideal for unwinding and socializing with neighbors.
Location
State AZ
County Maricopa
Community Aviara Lot 1-119 Tr A-E
Direction North on 100th from Frank Lloyd Wright, to Sheena turn right follow to end (last house on left).
Rooms
Other Rooms Great Room
Master Bedroom Not split
Den/Bedroom Plus 3
Interior
Interior Features Eat-in Kitchen, 9+ Flat Ceilings, Drink Wtr Filter Sys, Fire Sprinklers, No Interior Steps, Soft Water Loop, Vaulted Ceiling(s), Pantry, Double Vanity, Full Bth Master Bdrm, Separate Shwr & Tub, High Speed Internet, Granite Counters
Heating Electric
Cooling Refrigeration, Programmable Thmstat, Ceiling Fan(s)
Flooring Carpet, Tile
Fireplaces Number No Fireplace
Fireplaces Type None
Fireplace No
Window Features Dual Pane,Low-E
SPA None
Exterior
Exterior Feature Covered Patio(s), Patio
Garage Dir Entry frm Garage, Electric Door Opener
Garage Spaces 2.0
Garage Description 2.0
Fence Block
Pool None
Community Features Community Spa Htd, Community Spa, Community Pool Htd, Community Pool
Amenities Available Other, Management, Rental OK (See Rmks)
Waterfront No
View Mountain(s)
Roof Type Tile
Parking Type Dir Entry frm Garage, Electric Door Opener
Private Pool No
Building
Lot Description Corner Lot, Gravel/Stone Front, Gravel/Stone Back
Story 1
Builder Name Hancock
Sewer Sewer in & Cnctd, Public Sewer
Water City Water
Architectural Style Ranch
Structure Type Covered Patio(s),Patio
Schools
Elementary Schools Anasazi Elementary
Middle Schools Desert Shadows Middle School - Scottsdale
High Schools Desert Mountain High School
School District Scottsdale Unified District
Others
HOA Name Aviara
HOA Fee Include Maintenance Grounds
Senior Community No
Tax ID 217-16-337
Ownership Fee Simple
Acceptable Financing Conventional, 1031 Exchange, FHA, Owner May Carry, VA Loan
Horse Property N
Listing Terms Conventional, 1031 Exchange, FHA, Owner May Carry, VA Loan
Financing Conventional
Read Less
Want to know what your home might be worth? Contact us for a FREE valuation!

Our team is ready to help you sell your home for the highest possible price ASAP

Copyright 2024 Arizona Regional Multiple Listing Service, Inc. All rights reserved.
Bought with Keller Williams Arizona Realty






