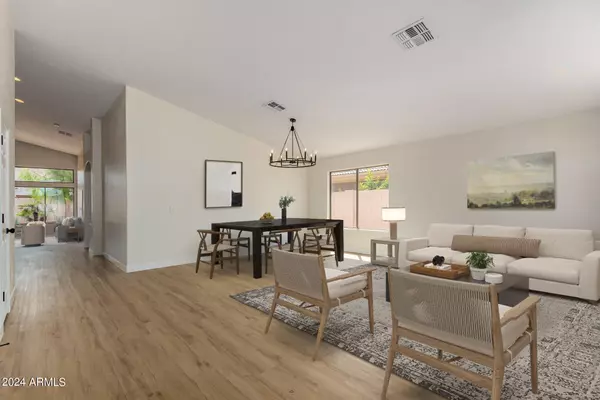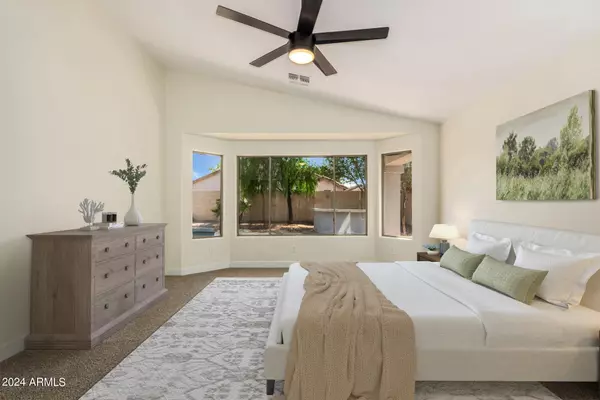$470,000
$489,900
4.1%For more information regarding the value of a property, please contact us for a free consultation.
12821 W ASTER Drive El Mirage, AZ 85335
4 Beds
2 Baths
2,270 SqFt
Key Details
Sold Price $470,000
Property Type Single Family Home
Sub Type Single Family - Detached
Listing Status Sold
Purchase Type For Sale
Square Footage 2,270 sqft
Price per Sqft $207
Subdivision Dysart & Cactus Parcel 3
MLS Listing ID 6730550
Sold Date 10/08/24
Style Ranch
Bedrooms 4
HOA Fees $17/qua
HOA Y/N Yes
Originating Board Arizona Regional Multiple Listing Service (ARMLS)
Year Built 2002
Annual Tax Amount $1,574
Tax Year 2023
Lot Size 7,280 Sqft
Acres 0.17
Property Description
Welcome to your dream home! This stunning 4-bedroom, 2-bathroom property boasts an open floor plan and a three-car garage. Enjoy ceiling fans in all bedrooms and the living/family room for added comfort. The home features new kitchen cabinets and bath vanities with soft-close door hinges and drawer glides, complemented by new granite countertops. Designer hardware adorns all doors, cabinets, and bath fixtures, while new lighting brightens the space throughout. Luxury vinyl plank flooring is installed in all main living areas, including the kitchen and bathrooms, with new carpet in all bedrooms. The kitchen is equipped with brand new stainless appliances, including a dishwasher, microwave, and cooktop/range, making it a chef's delight. Step outside to a sparkling blue pool and an outdoor kitchen island, perfect for entertaining. This home offers modern upgrades and thoughtful details, making it the perfect blend of style and functionality. Don't miss out on this exceptional property!
Location
State AZ
County Maricopa
Community Dysart & Cactus Parcel 3
Rooms
Other Rooms Family Room
Master Bedroom Split
Den/Bedroom Plus 4
Separate Den/Office N
Interior
Interior Features Eat-in Kitchen, Breakfast Bar, Vaulted Ceiling(s), Pantry, Double Vanity, Separate Shwr & Tub
Heating Natural Gas
Cooling Refrigeration, Ceiling Fan(s)
Flooring Carpet, Vinyl
Fireplaces Number No Fireplace
Fireplaces Type None
Fireplace No
Window Features Dual Pane
SPA None
Laundry WshrDry HookUp Only
Exterior
Exterior Feature Covered Patio(s)
Parking Features Attch'd Gar Cabinets, RV Gate
Garage Spaces 3.0
Garage Description 3.0
Fence Block
Pool Private
Amenities Available Management, Rental OK (See Rmks)
Roof Type Tile
Private Pool Yes
Building
Lot Description Desert Front
Story 1
Builder Name UNK
Sewer Public Sewer
Water City Water
Architectural Style Ranch
Structure Type Covered Patio(s)
New Construction No
Schools
Elementary Schools Luke Elementary School
Middle Schools Luke Elementary School
High Schools Dysart High School
School District Dysart Unified District
Others
HOA Name Cactus Park HOA
HOA Fee Include Maintenance Grounds
Senior Community No
Tax ID 509-09-427
Ownership Fee Simple
Acceptable Financing Conventional, FHA, VA Loan
Horse Property N
Listing Terms Conventional, FHA, VA Loan
Financing Cash
Read Less
Want to know what your home might be worth? Contact us for a FREE valuation!

Our team is ready to help you sell your home for the highest possible price ASAP

Copyright 2024 Arizona Regional Multiple Listing Service, Inc. All rights reserved.
Bought with West USA Realty






