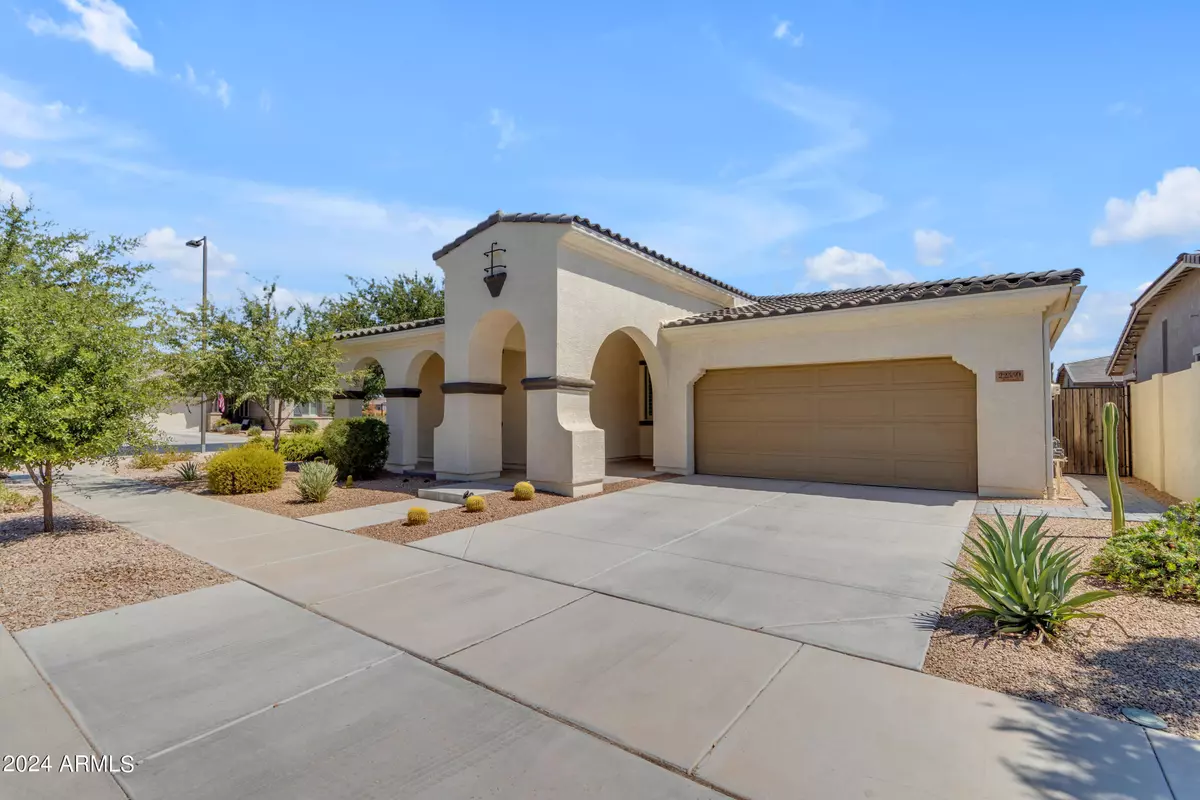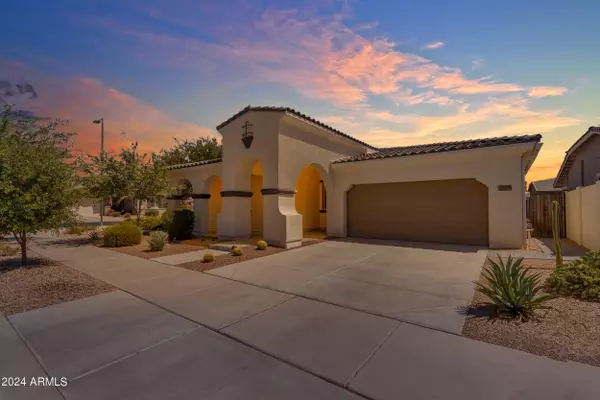$624,000
$625,000
0.2%For more information regarding the value of a property, please contact us for a free consultation.
22559 E DUNCAN Street Queen Creek, AZ 85142
3 Beds
3 Baths
2,303 SqFt
Key Details
Sold Price $624,000
Property Type Single Family Home
Sub Type Single Family - Detached
Listing Status Sold
Purchase Type For Sale
Square Footage 2,303 sqft
Price per Sqft $270
Subdivision Church Farm Parcel A1
MLS Listing ID 6741757
Sold Date 10/16/24
Style Spanish
Bedrooms 3
HOA Fees $102/mo
HOA Y/N Yes
Originating Board Arizona Regional Multiple Listing Service (ARMLS)
Year Built 2017
Annual Tax Amount $2,503
Tax Year 2023
Lot Size 6,064 Sqft
Acres 0.14
Property Description
Discover this move in ready, single-story home that blends luxury with comfort. Featuring 3 bedrooms, a versatile den, and 3 bathrooms, this residence is perfectly situated on a spacious CORNER LOT. Upon entering, you'll be greeted by elegant grey tile flooring, plush textured carpet in the bedrooms, and chic plantation shutters throughout.
The open-concept layout offers a seamless flow, ideal for modern living and entertaining. The bright, airy kitchen is a chef's delight, showcasing an expansive island with bar seating, stainless steel appliances, rich dark cabinetry, granite countertops, and a walk-in pantry.
Retreat to the spacious master suite, complete with an impeccable en-suite bathroom featuring a glass walk-in shower, double sinks, and a generous walk-in closet. Step outside through the DOUBLE sliding doors to a stunning backyard oasis. Enjoy the covered patio, a HEATED pool perfect for both summer fun and cozy evening swims, low-maintenance landscaping, great for family gatherings or relaxing while taking in the breathtaking Arizona sunsets.
Waiting for you to make it your own, don't miss out on this exquisite gem!
Location
State AZ
County Maricopa
Community Church Farm Parcel A1
Direction Head east on Ocotillo toward S Signal Butte Rd, right onto S Signal Butte Rd Turn left onto E Tierra Grande Turn left onto S 224th Pl, turn right onto Duncan St.
Rooms
Other Rooms Great Room
Master Bedroom Split
Den/Bedroom Plus 4
Separate Den/Office Y
Interior
Interior Features Other, Eat-in Kitchen, Breakfast Bar, 9+ Flat Ceilings, Drink Wtr Filter Sys, Kitchen Island, Pantry, 3/4 Bath Master Bdrm, Double Vanity, High Speed Internet, Granite Counters
Heating Natural Gas
Cooling Refrigeration, Programmable Thmstat, Ceiling Fan(s)
Flooring Carpet, Tile
Fireplaces Number No Fireplace
Fireplaces Type None
Fireplace No
Window Features Dual Pane,ENERGY STAR Qualified Windows,Low-E,Vinyl Frame
SPA None
Exterior
Exterior Feature Patio
Garage Dir Entry frm Garage, Electric Door Opener
Garage Spaces 2.0
Garage Description 2.0
Fence Block
Pool Variable Speed Pump, Heated, Private
Community Features Community Pool, Playground, Biking/Walking Path
Amenities Available Self Managed
Waterfront No
Roof Type Tile
Accessibility Mltpl Entries/Exits
Private Pool Yes
Building
Lot Description Sprinklers In Rear, Sprinklers In Front, Corner Lot, Desert Back, Desert Front, Gravel/Stone Front, Gravel/Stone Back, Auto Timer H2O Front, Auto Timer H2O Back
Story 1
Builder Name William Lyon Homes
Sewer Public Sewer
Water City Water
Architectural Style Spanish
Structure Type Patio
Schools
Elementary Schools Jack Barnes Elementary School
Middle Schools Queen Creek Middle School
High Schools Queen Creek Middle School
School District Queen Creek Unified District
Others
HOA Name Meridian HOA
HOA Fee Include Street Maint
Senior Community No
Tax ID 312-07-737
Ownership Fee Simple
Acceptable Financing Conventional, FHA, VA Loan
Horse Property N
Listing Terms Conventional, FHA, VA Loan
Financing Conventional
Read Less
Want to know what your home might be worth? Contact us for a FREE valuation!

Our team is ready to help you sell your home for the highest possible price ASAP

Copyright 2024 Arizona Regional Multiple Listing Service, Inc. All rights reserved.
Bought with Precision Real Estate






