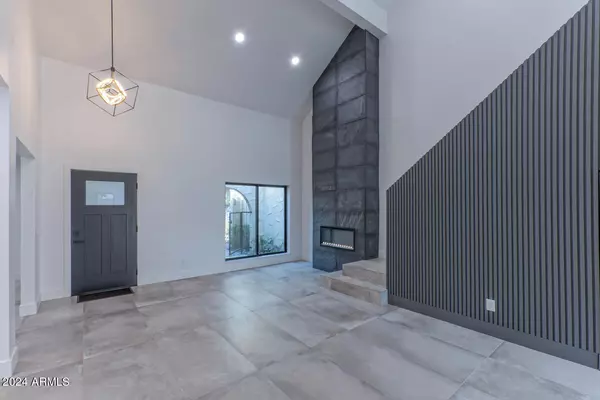$1,050,000
$1,150,000
8.7%For more information regarding the value of a property, please contact us for a free consultation.
5529 N 71ST Street #58 Paradise Valley, AZ 85253
3 Beds
3.5 Baths
2,269 SqFt
Key Details
Sold Price $1,050,000
Property Type Townhouse
Sub Type Townhouse
Listing Status Sold
Purchase Type For Sale
Square Footage 2,269 sqft
Price per Sqft $462
Subdivision Villa Del Oro Unit 2
MLS Listing ID 6756694
Sold Date 11/13/24
Style Santa Barbara/Tuscan
Bedrooms 3
HOA Fees $310/mo
HOA Y/N Yes
Originating Board Arizona Regional Multiple Listing Service (ARMLS)
Year Built 1975
Annual Tax Amount $2,559
Tax Year 2023
Lot Size 3,200 Sqft
Acres 0.07
Property Description
Fabulous 3 bed, 3.5 bath luxury custom remodel in the peaceful Villa De Fuente community near Camelback Mountain. This unique home has been thoughtfully remodeled from floor to ceiling, including all major items such as new roof, new windows, new AC, electrical, plumbing, large format flooring, deluxe kitchen, and bathrooms. The insightful floor plan offers 3 full bedrooms plus an additional living space—no lofts here! Designed for deluxe, resort-style living, the home is just minutes from Downtown Scottsdale's world-class dining, shopping, and nightlife. Step into a bright and airy Great Room featuring soaring ceilings with fireplace, and a custom-designed chef's kitchen with high-end appliances, quartz countertops and eat in island. The kitchen also offers direct access to the BBQ Patio beyond for an impressive entertaining lifestyle. The oversized master suite is a luxurious retreat featuring spa tub, gorgeous large shower surround and huge closet, with plenty of space for his and her items. The downstairs bedroom offers privacy as a guest or in-law suite with Arcadia door access to the backyard. The home features an additional living space that can be converted into a 4th bedroom, perfect for additional flexibility. Enjoy afternoons on the balcony with views of Camelback Mountain, or entertain in the backyard with mature citrus trees, and a built in grill. The home also features a gated courtyard, air-conditioned 2-car garage, and community amenities, including a heated pool, spa, and gym. Prime location, minutes from Old Town Scottsdale and Scottsdale Fashion Mall, with endless dining, shopping, and outdoor activities nearby.
Location
State AZ
County Maricopa
Community Villa Del Oro Unit 2
Rooms
Other Rooms Great Room
Master Bedroom Upstairs
Den/Bedroom Plus 4
Separate Den/Office Y
Interior
Interior Features Upstairs, Eat-in Kitchen, Vaulted Ceiling(s), Kitchen Island, Double Vanity, Full Bth Master Bdrm, Separate Shwr & Tub, High Speed Internet, Granite Counters
Heating Natural Gas
Cooling Refrigeration
Flooring Tile
Fireplaces Number 1 Fireplace
Fireplaces Type 1 Fireplace, Living Room
Fireplace Yes
Window Features Dual Pane,Low-E,Vinyl Frame
SPA None
Laundry WshrDry HookUp Only
Exterior
Exterior Feature Balcony, Patio, Private Yard, Built-in Barbecue
Garage Electric Door Opener
Garage Spaces 2.0
Garage Description 2.0
Fence Block
Pool None
Community Features Community Spa Htd, Community Spa, Community Pool Htd, Community Pool, Clubhouse, Fitness Center
Waterfront No
View Mountain(s)
Roof Type Tile,Built-Up
Private Pool No
Building
Lot Description Gravel/Stone Front, Gravel/Stone Back, Grass Front
Story 2
Builder Name NA
Sewer Public Sewer
Water City Water
Architectural Style Santa Barbara/Tuscan
Structure Type Balcony,Patio,Private Yard,Built-in Barbecue
Schools
Elementary Schools Kiva Elementary School
Middle Schools Mohave Middle School
High Schools Saguaro High School
School District Scottsdale Unified District
Others
HOA Name VILLA DEL FUENTE
HOA Fee Include Other (See Remarks)
Senior Community No
Tax ID 173-13-129-A
Ownership Condominium
Acceptable Financing Conventional, FHA, VA Loan
Horse Property N
Listing Terms Conventional, FHA, VA Loan
Financing Cash
Read Less
Want to know what your home might be worth? Contact us for a FREE valuation!

Our team is ready to help you sell your home for the highest possible price ASAP

Copyright 2024 Arizona Regional Multiple Listing Service, Inc. All rights reserved.
Bought with Compass






