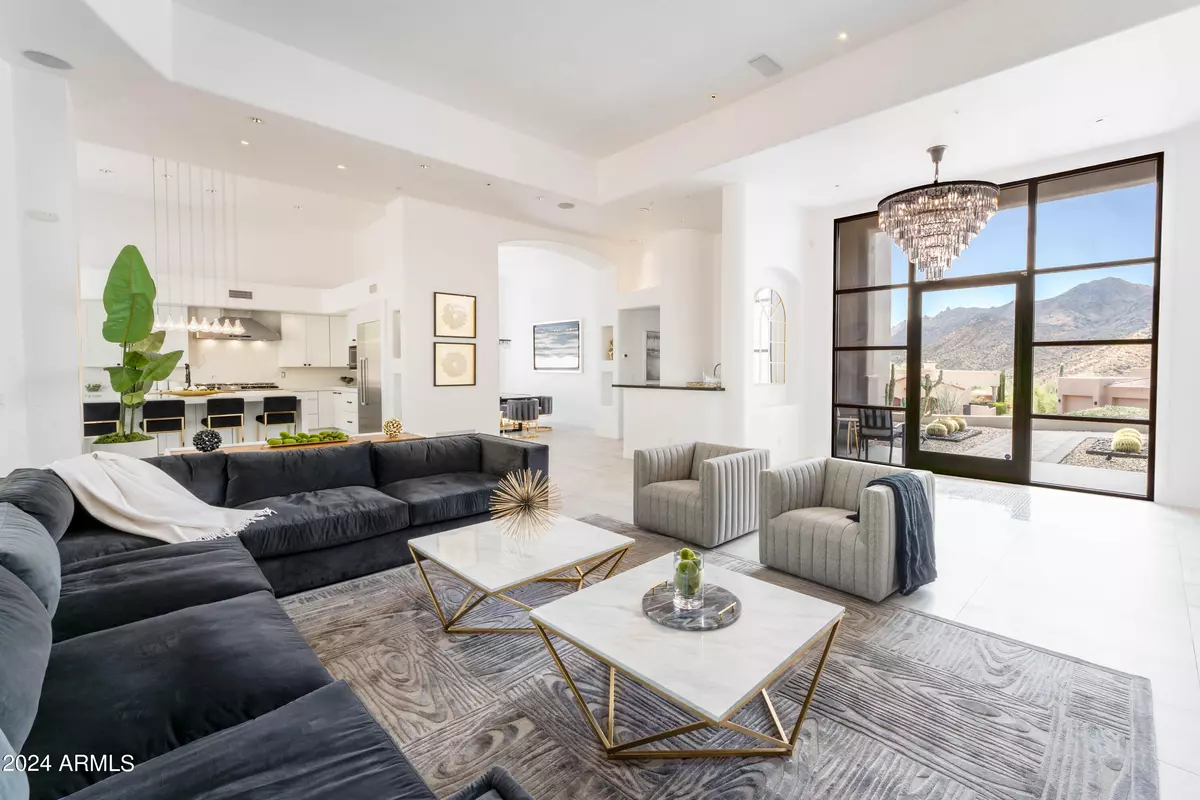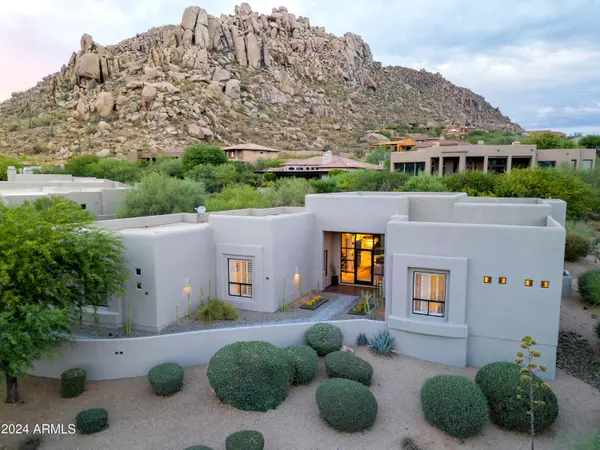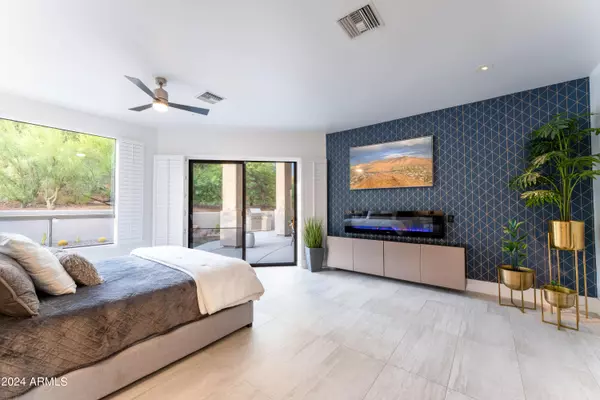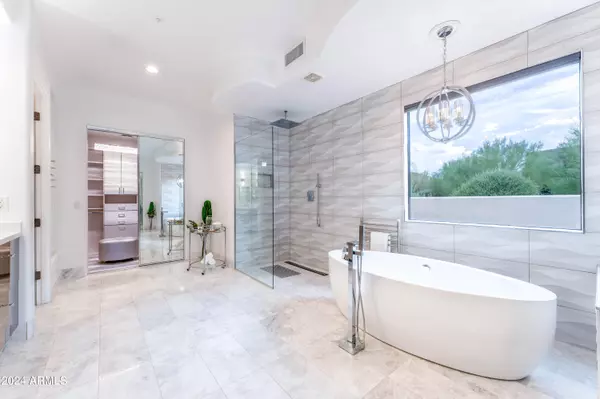$2,200,000
$2,275,000
3.3%For more information regarding the value of a property, please contact us for a free consultation.
11420 E LA JUNTA Road Scottsdale, AZ 85255
4 Beds
4.5 Baths
3,746 SqFt
Key Details
Sold Price $2,200,000
Property Type Single Family Home
Sub Type Single Family - Detached
Listing Status Sold
Purchase Type For Sale
Square Footage 3,746 sqft
Price per Sqft $587
Subdivision Troon Mountain Estates
MLS Listing ID 6753284
Sold Date 12/30/24
Bedrooms 4
HOA Fees $203/ann
HOA Y/N Yes
Originating Board Arizona Regional Multiple Listing Service (ARMLS)
Year Built 2002
Annual Tax Amount $5,917
Tax Year 2023
Lot Size 0.674 Acres
Acres 0.67
Property Description
Wake up to awe-inspiring mountain vistas and dramatic rock formations from this stunning, custom-remodeled home. Nestled within the exclusive Troon Village, this residence seamlessly blends contemporary design with the serene beauty of the Sonoran Preserve.
The open-concept floor plan and soaring ceilings create an airy, inviting space perfect for both relaxation and entertaining. The gourmet kitchen, featuring a grand waterfall island and state-of-the-art appliances, is a chef's dream. Retreat to the luxurious master suite, where a spa-like bathroom awaits.
Every detail of this exceptional home has been carefully crafted to provide an unparalleled living experience. Embrace your Vibe!
Location
State AZ
County Maricopa
Community Troon Mountain Estates
Direction Guard Gated: E on Happy Valley Rd., N on Windy Walk Dr, R on Troon Mtn. Dr., R on 114th St., L on 114th Street, L on Buckskin, R on 114th Pl., & R on La Junta. Home on the right. DO NOT USE GPS.
Rooms
Other Rooms Great Room
Master Bedroom Split
Den/Bedroom Plus 4
Separate Den/Office N
Interior
Interior Features Eat-in Kitchen, Central Vacuum, Furnished(See Rmrks), Fire Sprinklers, No Interior Steps, Vaulted Ceiling(s), Wet Bar, Kitchen Island, Pantry, Double Vanity, Full Bth Master Bdrm, Separate Shwr & Tub, High Speed Internet
Heating Natural Gas, ENERGY STAR Qualified Equipment
Cooling Refrigeration, Programmable Thmstat, Ceiling Fan(s), ENERGY STAR Qualified Equipment
Flooring Stone, Tile
Fireplaces Number 1 Fireplace
Fireplaces Type 1 Fireplace, Master Bedroom
Fireplace Yes
Window Features Dual Pane
SPA Heated,Private
Exterior
Exterior Feature Covered Patio(s), Patio, Private Street(s), Storage, Built-in Barbecue
Parking Features Attch'd Gar Cabinets, Dir Entry frm Garage, Electric Door Opener, Separate Strge Area
Garage Spaces 3.0
Garage Description 3.0
Fence Block
Pool Variable Speed Pump, Heated, Private
Community Features Gated Community, Guarded Entry, Golf
View Mountain(s)
Roof Type Built-Up
Private Pool Yes
Building
Lot Description Sprinklers In Rear, Sprinklers In Front, Desert Back, Desert Front, Natural Desert Back, Gravel/Stone Front, Gravel/Stone Back, Synthetic Grass Back, Auto Timer H2O Front, Natural Desert Front, Auto Timer H2O Back
Story 1
Builder Name Simmons
Sewer Public Sewer
Water City Water
Structure Type Covered Patio(s),Patio,Private Street(s),Storage,Built-in Barbecue
New Construction No
Schools
Elementary Schools Desert Sun Academy
Middle Schools Sonoran Trails Middle School
High Schools Cactus Shadows High School
School District Cave Creek Unified District
Others
HOA Name Troon Mtn. Comm Assn
HOA Fee Include Maintenance Grounds,Street Maint
Senior Community No
Tax ID 217-57-386
Ownership Fee Simple
Acceptable Financing Conventional
Horse Property N
Listing Terms Conventional
Financing Cash
Read Less
Want to know what your home might be worth? Contact us for a FREE valuation!

Our team is ready to help you sell your home for the highest possible price ASAP

Copyright 2025 Arizona Regional Multiple Listing Service, Inc. All rights reserved.
Bought with RE/MAX Fine Properties





