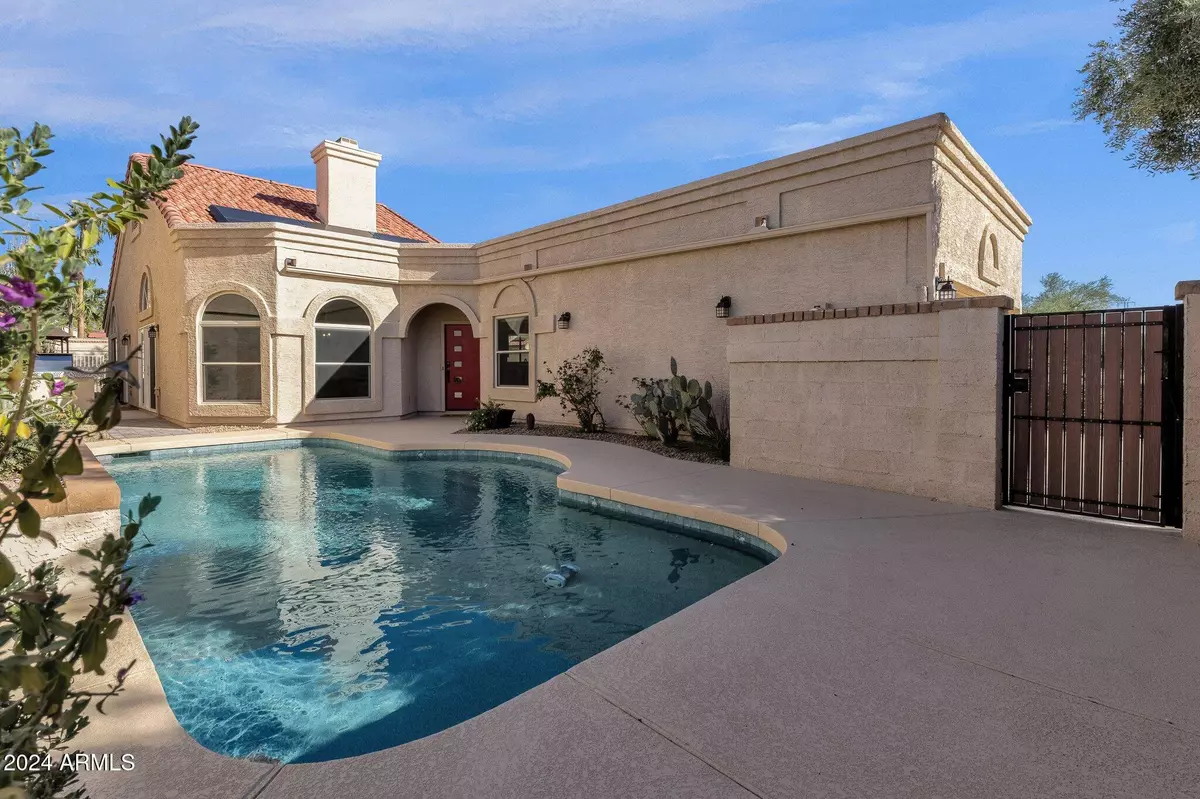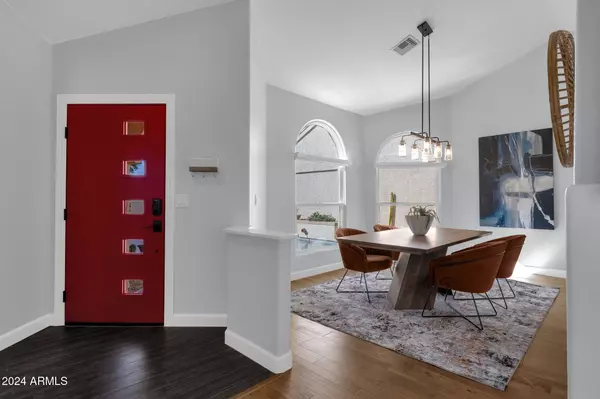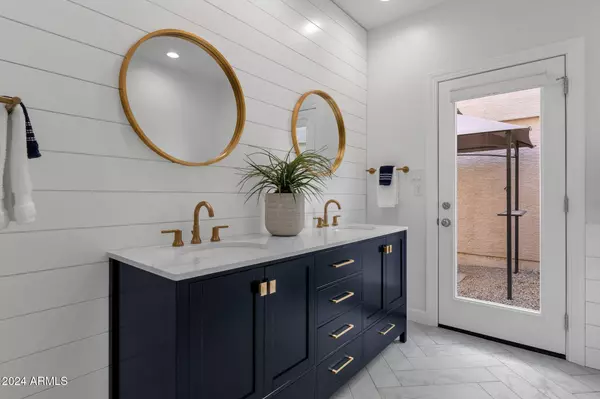$700,000
$700,000
For more information regarding the value of a property, please contact us for a free consultation.
11765 N 112TH Street Scottsdale, AZ 85259
3 Beds
2 Baths
1,812 SqFt
Key Details
Sold Price $700,000
Property Type Single Family Home
Sub Type Single Family - Detached
Listing Status Sold
Purchase Type For Sale
Square Footage 1,812 sqft
Price per Sqft $386
Subdivision Casa Norte
MLS Listing ID 6784182
Sold Date 01/03/25
Bedrooms 3
HOA Fees $12/ann
HOA Y/N Yes
Originating Board Arizona Regional Multiple Listing Service (ARMLS)
Year Built 1988
Annual Tax Amount $2,025
Tax Year 2024
Lot Size 6,857 Sqft
Acres 0.16
Property Description
This UPDATED home checks all the boxes! The red front door welcomes you into the great room & dining room w/mesquite hardwood floors, vaulted ceilings, wet bar w/dual-zone beverage cooler, fireplace & oversized patio slider. The kitchen features SS appliances, granite counters, pantry & breakfast nook. The remodeled bathrooms will make you smile every morning & you'll appreciate the new bedroom carpet. This unique, gated, wraparound yard affords year-round enjoyment with multiple patios, low-maintenance landscape, built-in BBQ & sparkling pool on a private corner lot. Excellent location near schools, 101, restaurants, shopping & pickleball. Save hundreds of $ annually with your Tesla solar panel subscription (like Netflix, NOT a lease) or cancel anytime. See Upgrades List in Documents! Updates include HVAC & ducting; roof; hybrid water heater; most windows; whole home water filtration AND soft water; aluminum pergola; kitchen appliances; flooring throughout (except laundry); new baseboards in main living area; wall-mount patio TV; all lighting and fans; interior & exterior door hardware; front door; fireplace surround and live-edge wood mantle; 220V outlet for car charging or power tools; overhead garage storage; and popcorn ceilings removed (except laundry). All this plus a low HOA. Don't miss out!
Location
State AZ
County Maricopa
Community Casa Norte
Direction North to Altadena, east to 112th Place, north to 112th Street, west to home on corner.
Rooms
Other Rooms Great Room
Den/Bedroom Plus 3
Separate Den/Office N
Interior
Interior Features Eat-in Kitchen, Drink Wtr Filter Sys, No Interior Steps, Vaulted Ceiling(s), Wet Bar, Pantry, Double Vanity, Full Bth Master Bdrm, Separate Shwr & Tub, High Speed Internet, Granite Counters
Heating Electric
Cooling Ceiling Fan(s), Programmable Thmstat, Refrigeration
Flooring Carpet, Tile, Wood
Fireplaces Number 1 Fireplace
Fireplaces Type 1 Fireplace, Living Room
Fireplace Yes
Window Features Dual Pane
SPA None
Exterior
Exterior Feature Covered Patio(s), Gazebo/Ramada, Patio, Private Yard, Storage, Built-in Barbecue
Parking Features Attch'd Gar Cabinets, Dir Entry frm Garage, Electric Door Opener
Garage Spaces 2.0
Garage Description 2.0
Fence Block
Pool Play Pool, Variable Speed Pump, Private
Community Features Biking/Walking Path
Amenities Available Management, Rental OK (See Rmks)
View Mountain(s)
Roof Type Tile,Built-Up
Private Pool Yes
Building
Lot Description Corner Lot, Desert Back, Desert Front, Synthetic Grass Back
Story 1
Builder Name General Homes
Sewer Public Sewer
Water City Water
Structure Type Covered Patio(s),Gazebo/Ramada,Patio,Private Yard,Storage,Built-in Barbecue
New Construction No
Schools
Elementary Schools Anasazi Elementary
Middle Schools Mountainside Middle School
High Schools Desert Mountain High School
School District Scottsdale Unified District
Others
HOA Name Casa Norte
HOA Fee Include Maintenance Grounds
Senior Community No
Tax ID 217-28-196-A
Ownership Fee Simple
Acceptable Financing Conventional, VA Loan
Horse Property N
Listing Terms Conventional, VA Loan
Financing Conventional
Read Less
Want to know what your home might be worth? Contact us for a FREE valuation!

Our team is ready to help you sell your home for the highest possible price ASAP

Copyright 2025 Arizona Regional Multiple Listing Service, Inc. All rights reserved.
Bought with eXp Realty





